2023 Open House posts
Crisp & Gunn
AKA The Forestry Dome
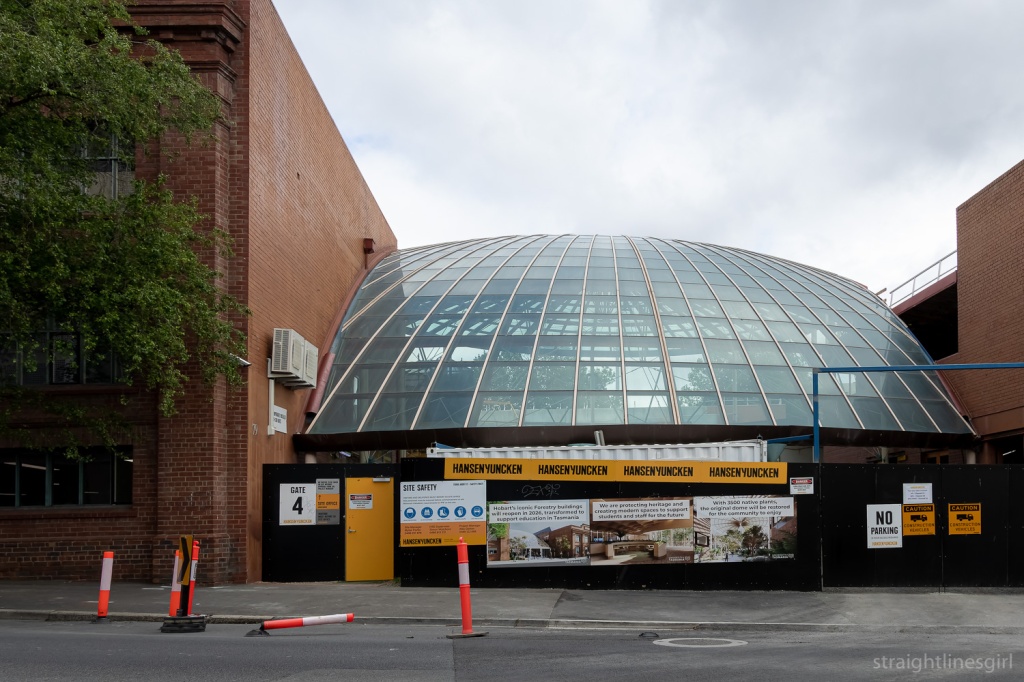
Our second major tour of Open House Hobart weekend was the former Forestry Tasmania headquarters in Melville Street. The site is now owned by the University of Tasmania and is currently being redeveloped as a university building. This development spans from Melville Street to what was Freedom furniture in Brisbane Street.
It’s the focus of much controversy at the moment, due to the university’s proposed move from its Sandy Bay campus into the city.
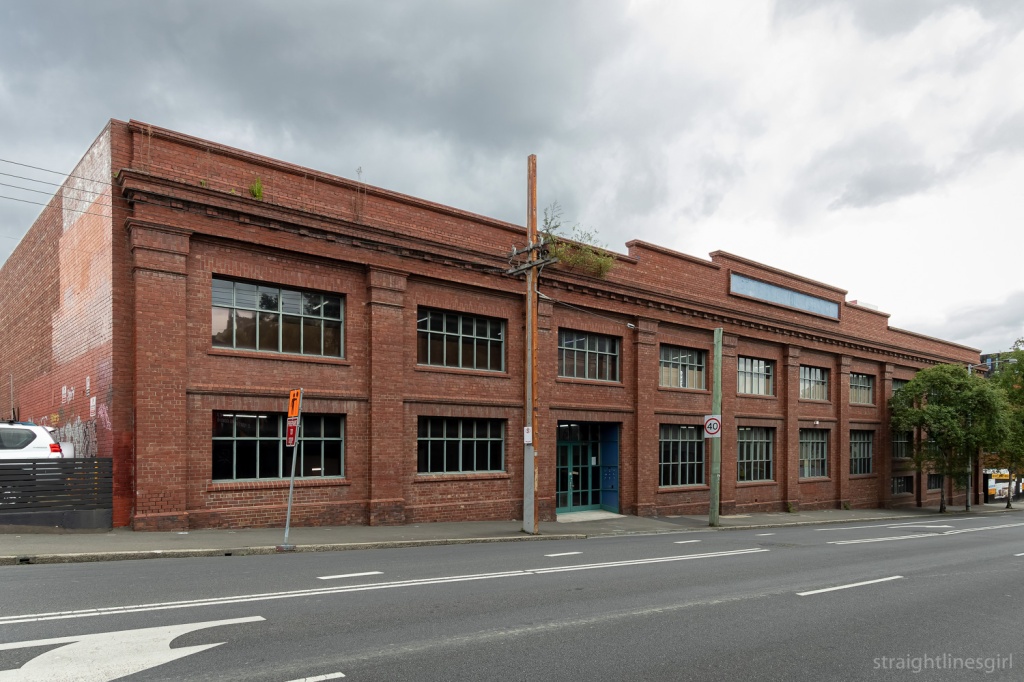
The Melville Street frontage includes two older buildings connected by what is known as the “Forestry Dome”, designed by Robert Morris-Nunn in 1997, to enclose a courtyard on the site. The two buildings it linked were heritage listed but the dome itself, which housed an internal forest, was not.
It received a RAIA Tasmania award for recycled buildings, and the Colourbond Steel in Architecture Award in 1998, and was a finalist in the National Architecture Awards.
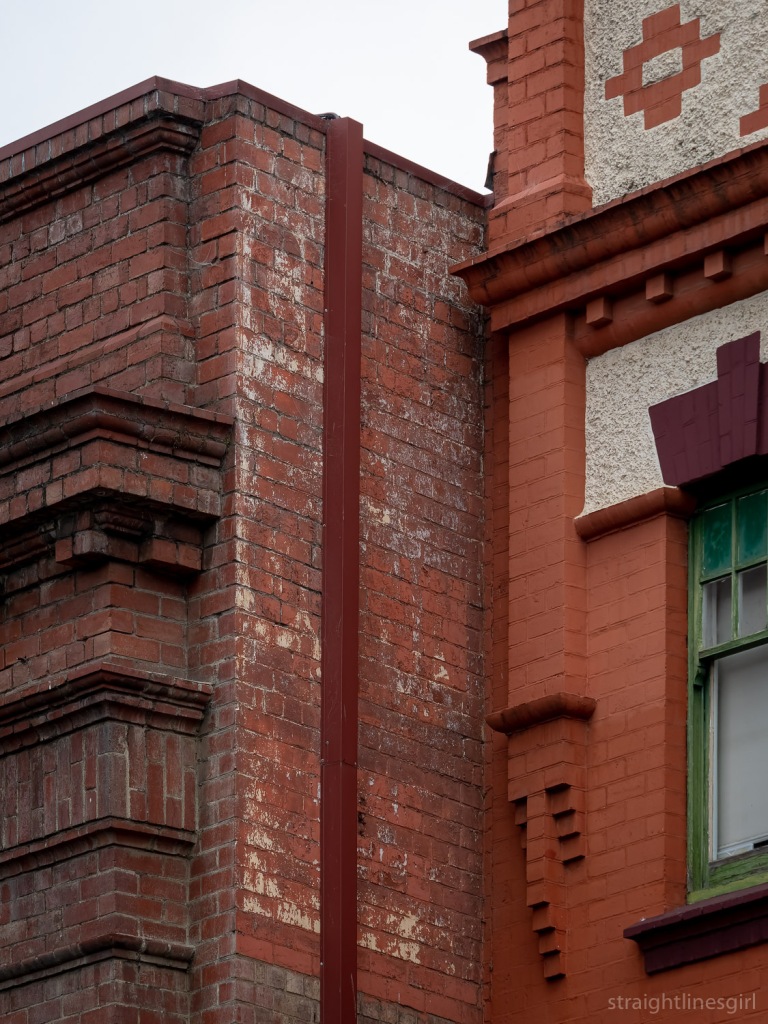
Hobart Council approved an application from Tasmania Police in 2018 to demolish the dome for their new headquarters. It was reported that many councillors didn’t support that development and only approved it because there were no grounds in the planning scheme to reject it. Fortunately for the dome, the work didn’t proceed and somewhere along the line, Utas ended up buying the site.
It’s also now listed on the Heritage Register along with the Crisp and Gunn offices and workshop at 79-83 Melville Street.
So the Dome is secure.
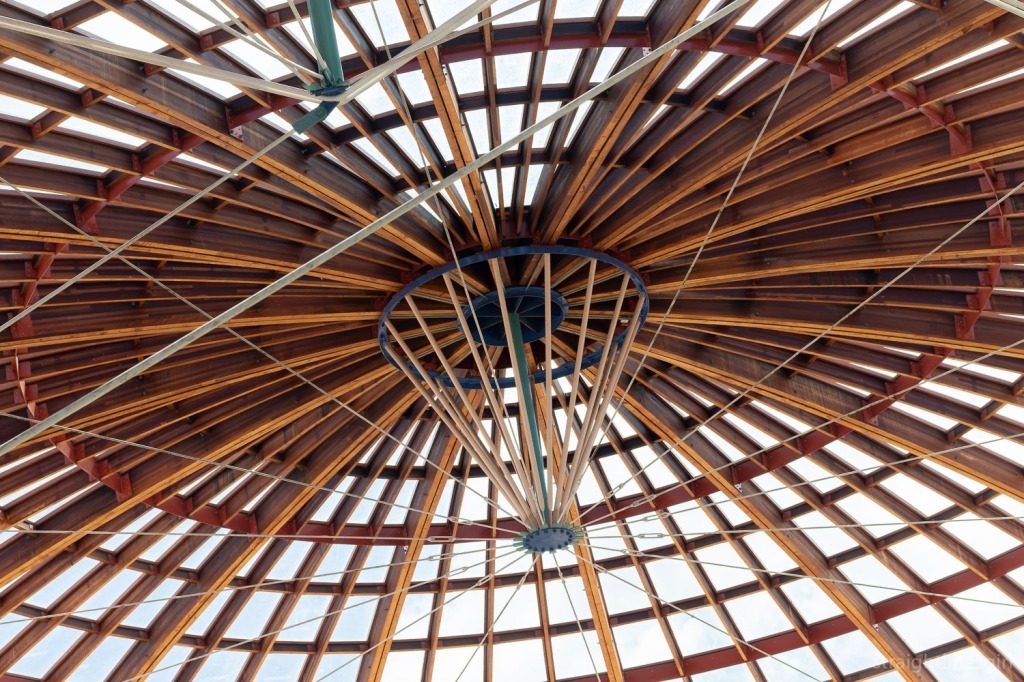
The site was constructed in the 1920s, replacing an older Crisp and Gunn facility from the early 1900s that burned down in 1922.
Ernest and Frederick Crisp went into partnership with John and Thomas Gunn’s southern interests in 1908. This was just one of their sites, the partnership having many building interests around Hobart, including seven timber stores, a timber yard in Derwent Park, and brickworks at Knocklofty (the Gunns originally having been bricklayers by trade).
Over this site, which extended through to Brisbane Street, there was an office building, joinery factory, ironmongery, paint and glass stores and a timber mill. The complex was built by William Cooper and Sons, one of Hobart’s best-known building and architecture families. (See here for more information, and also THR12028 Provisional entry – Datasheet and CPR – Crisp & Gunn offices and workshop, and Forestry Tasmania dome at Heritage Tasmania.
The mill and store on Brisbane Street were demolished in the 1990s. Most recently, that side of the site had been occupied by Freedom Furniture.
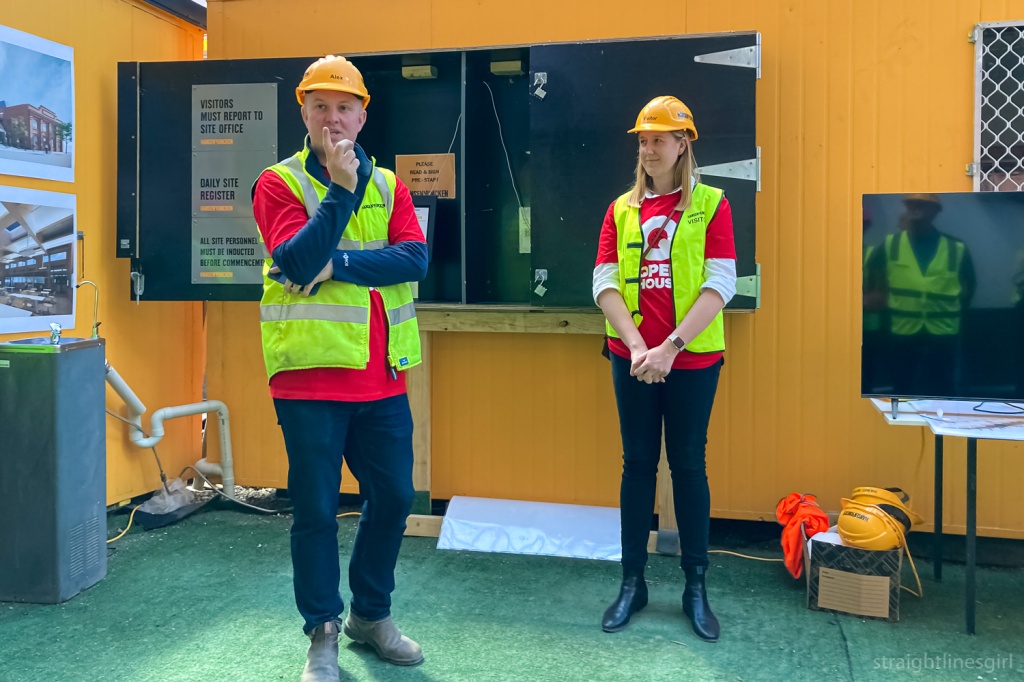
We were shown around the site by Pheobe from Woods Bagot, designers of the redevelopment, and Alex, Hunsen Yuncken’s project manager.
Alex observed that one of the main challenges of the site is the eight level difference between the Brisbane Street side, where there was a two-storey underground car park connected to Freedom Furniture, and the structures on Melville Street. So there is a lot of earth moving to do, and this has to take place without removing the structures that they’re retaining.
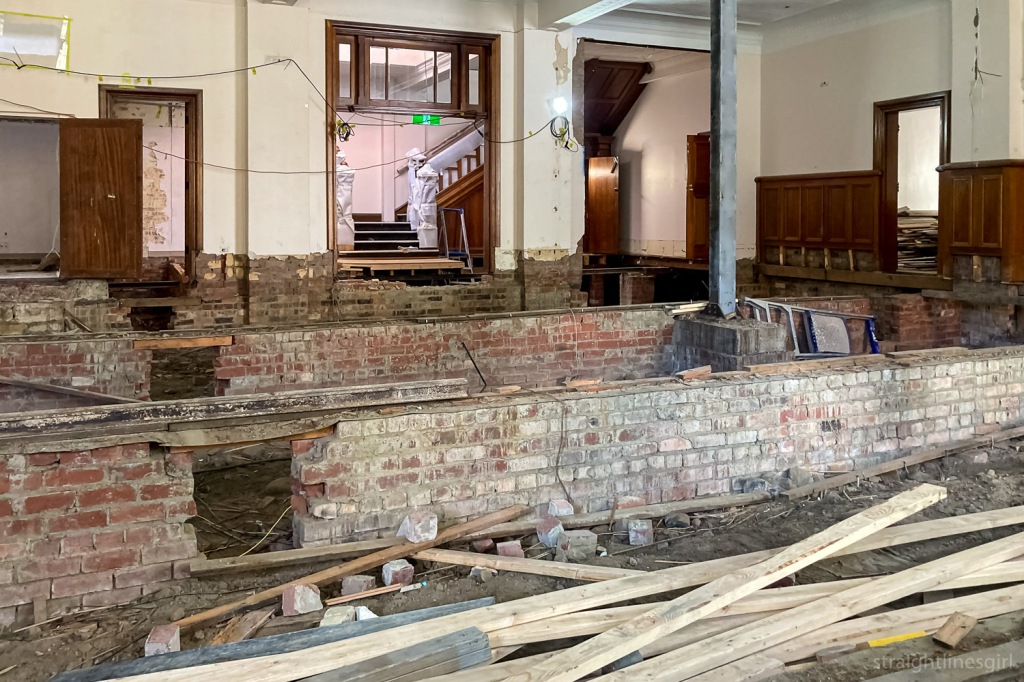
We looked through the deconstruction of the office building first. This is the smaller of the two Melville Street buildings, on the Elizabeth Street end.
We heard about the work they’re doing to retain a lot of the lovely timber in there, including a beautiful blackwood staircase. I think they said this will be the main office area for academic staff and others.
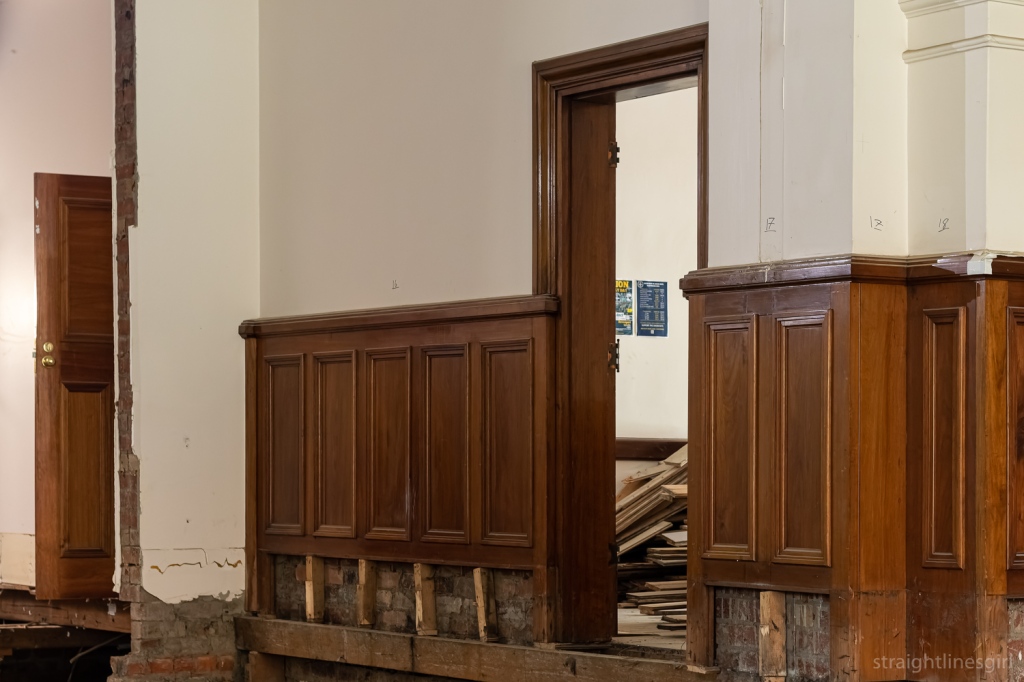
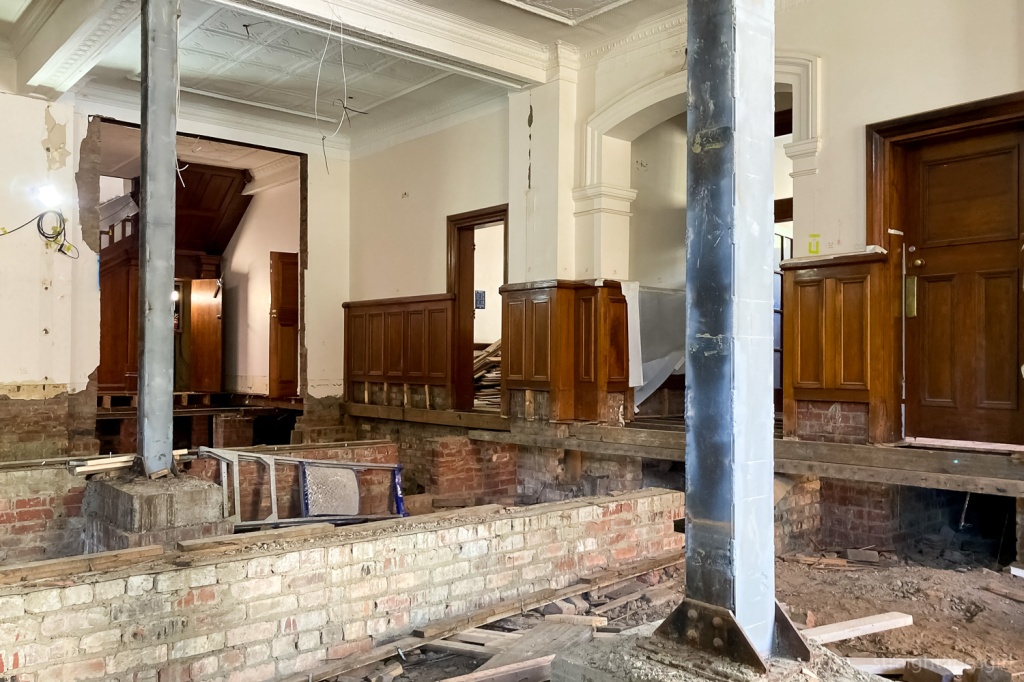
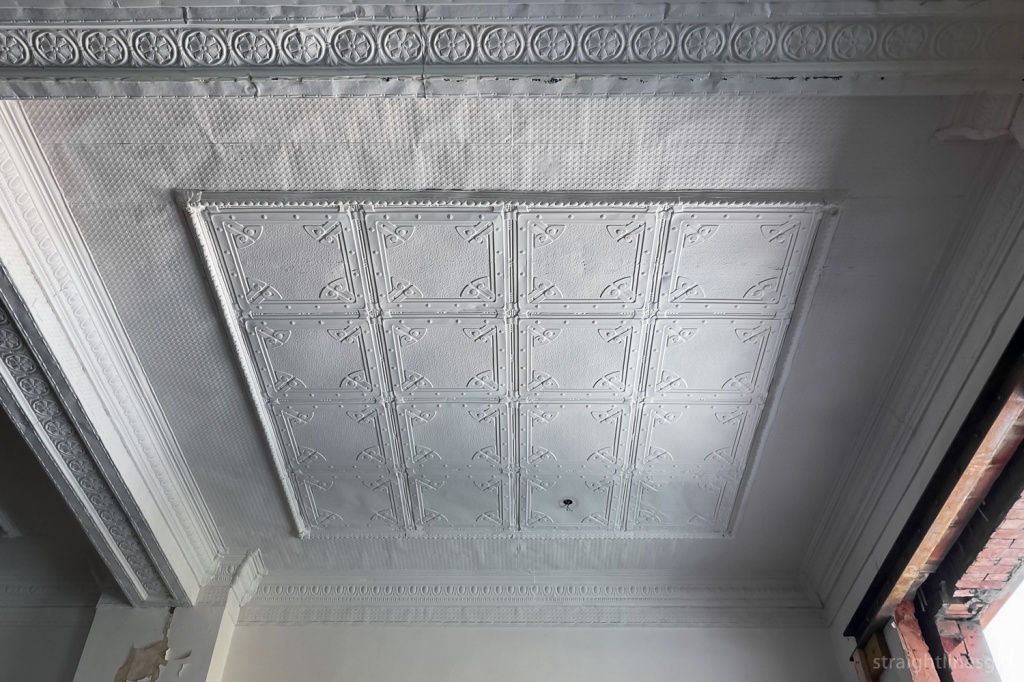
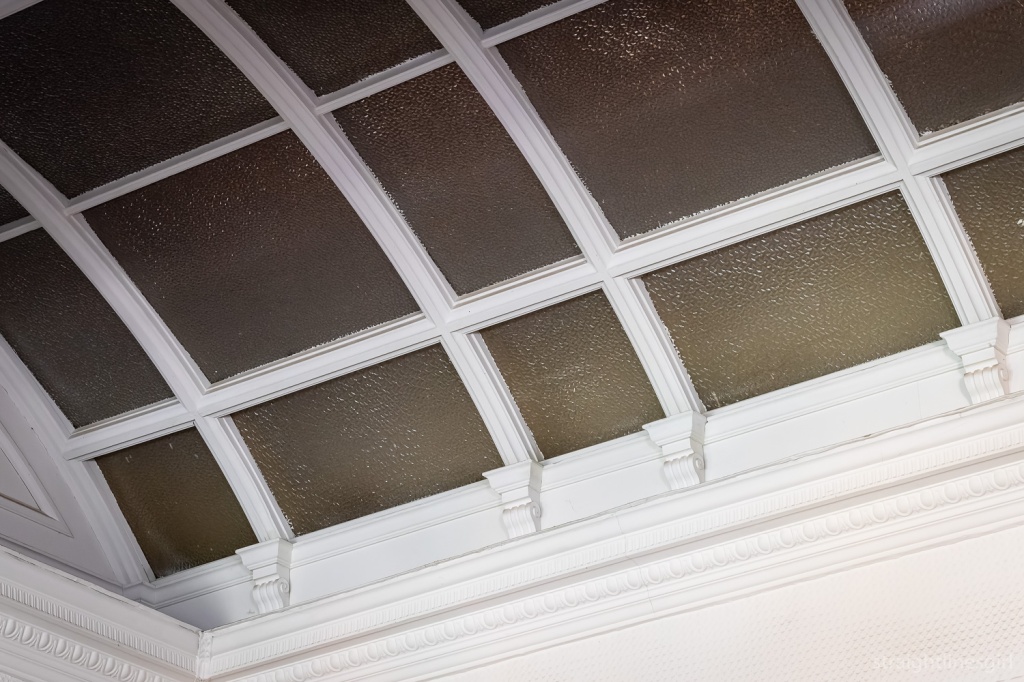
The warehouse side of the site, closest to Murray Street, will be the main teaching and learning space, and at this stage it’s hard to envisage what it will look like after it’s all completed. Phoebe said the focus will be away from lecture theatres and more on smaller learning spaces for collaborative group work and face to face learning.
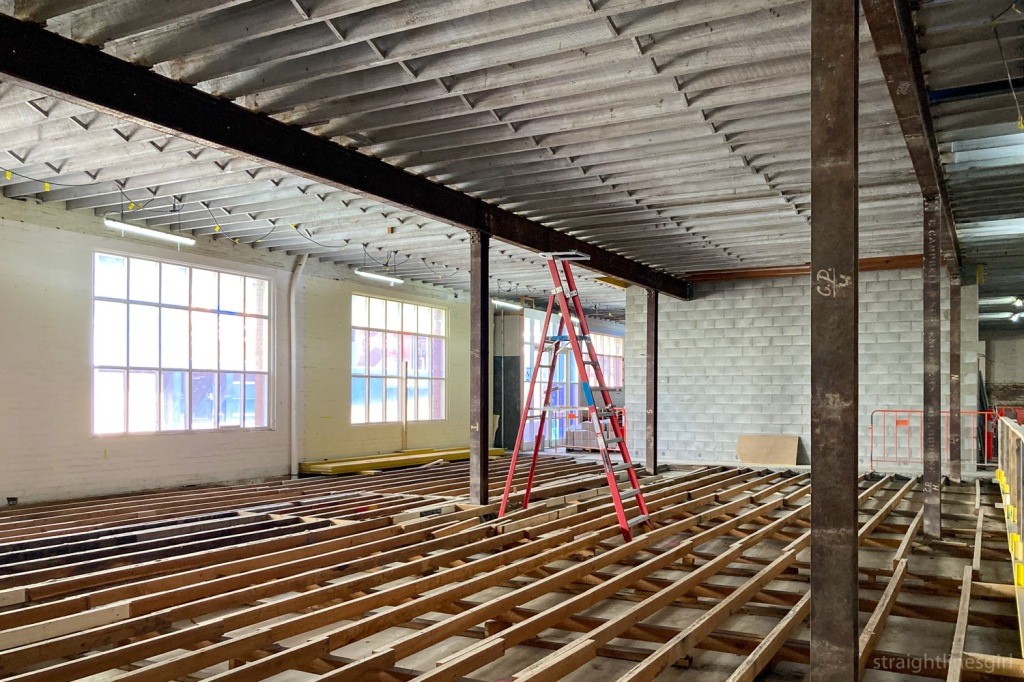
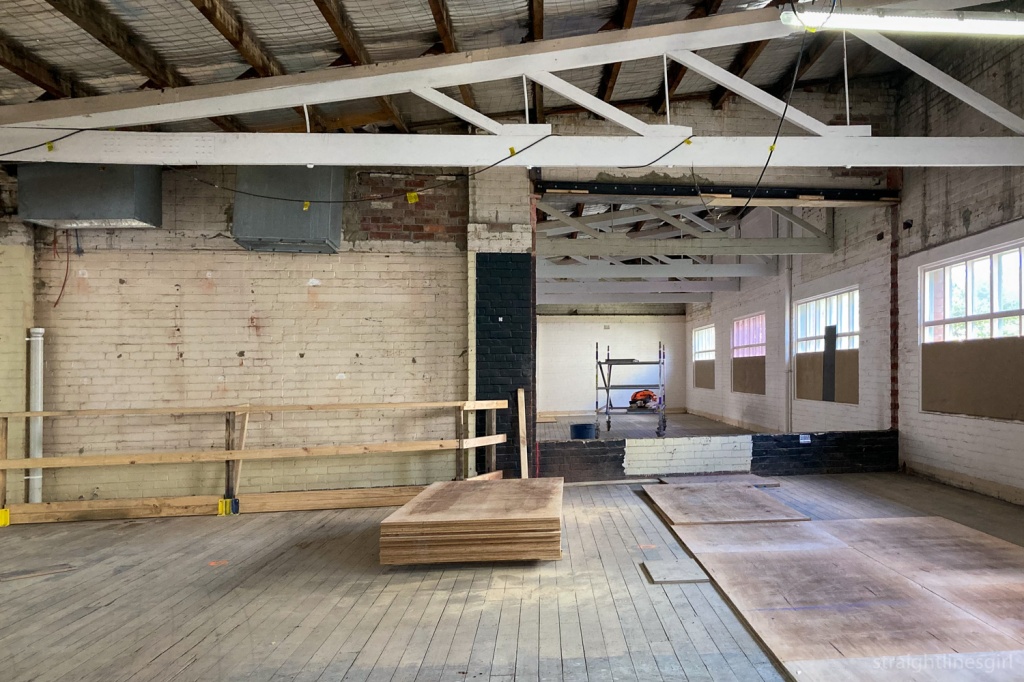
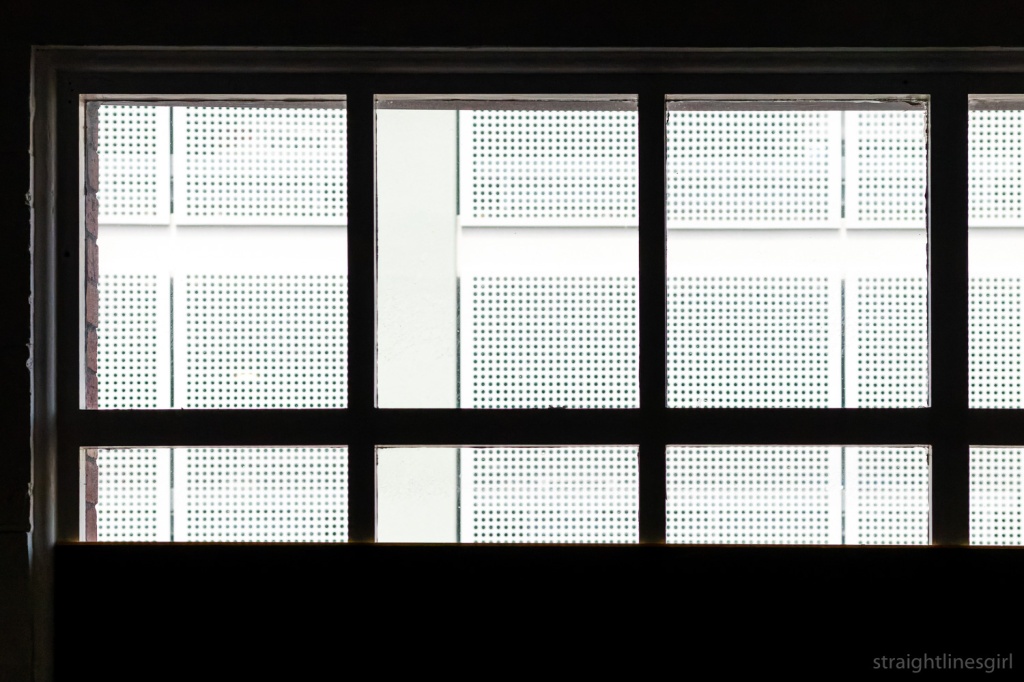
Making our way to the Brisbane Street side of the site, we got a different perspective on the dome.
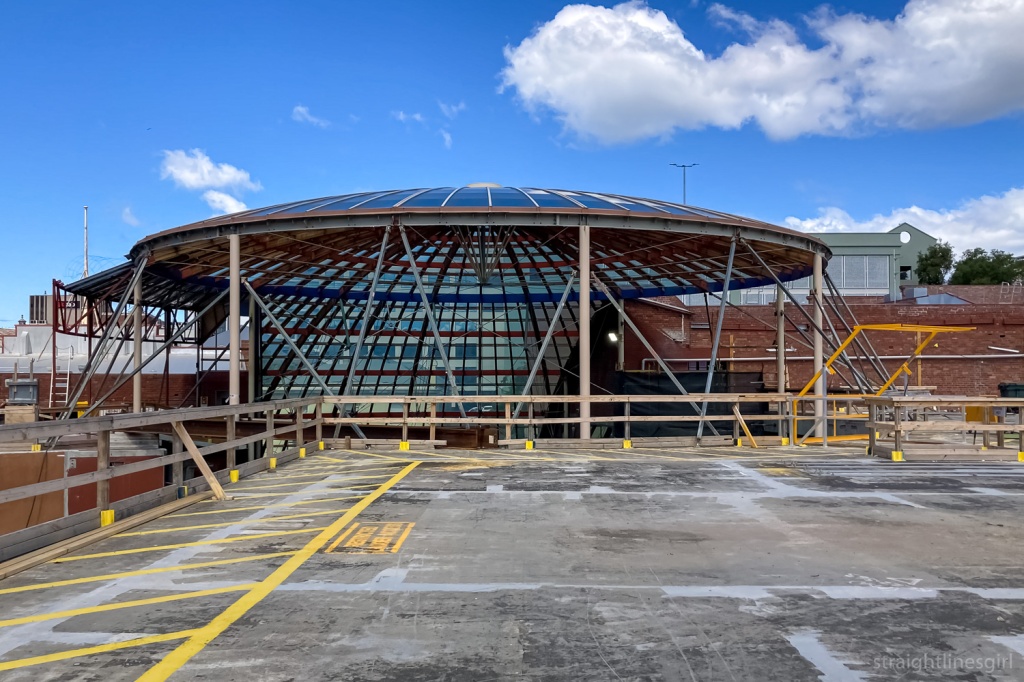
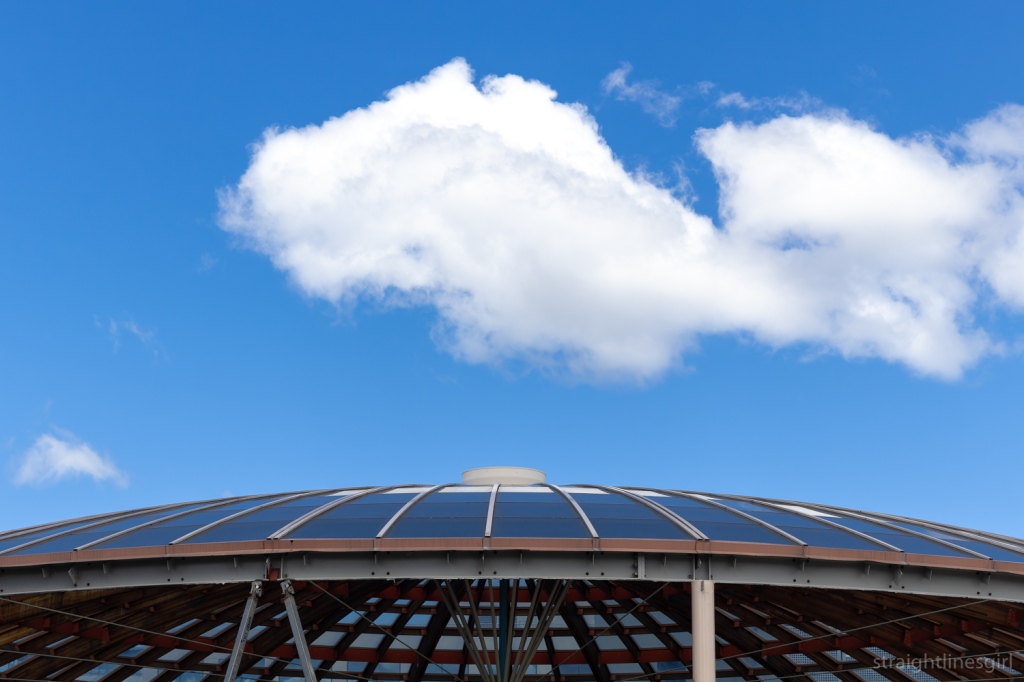
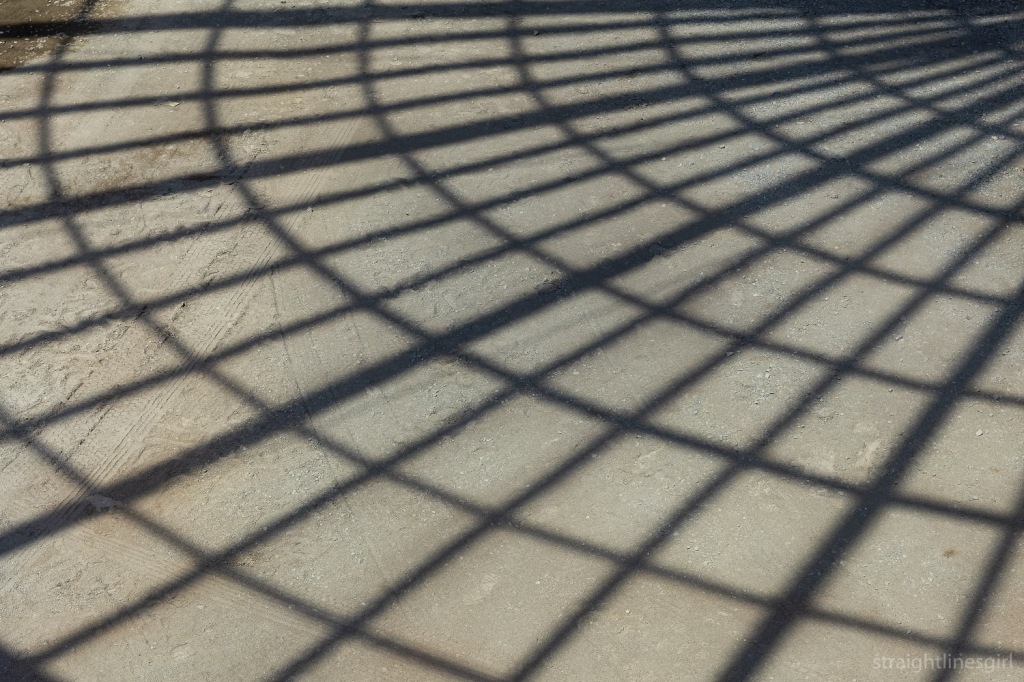
The work on the Brisbane Street side of the site is also incorporating stormwater upgrades. Alex explained the existing convict-built infrastructure can’t cope with more frequent storms of increased intensity so a lot of the disruption to this street has been because they’ve had to do this work at the same time as the redevelopment.
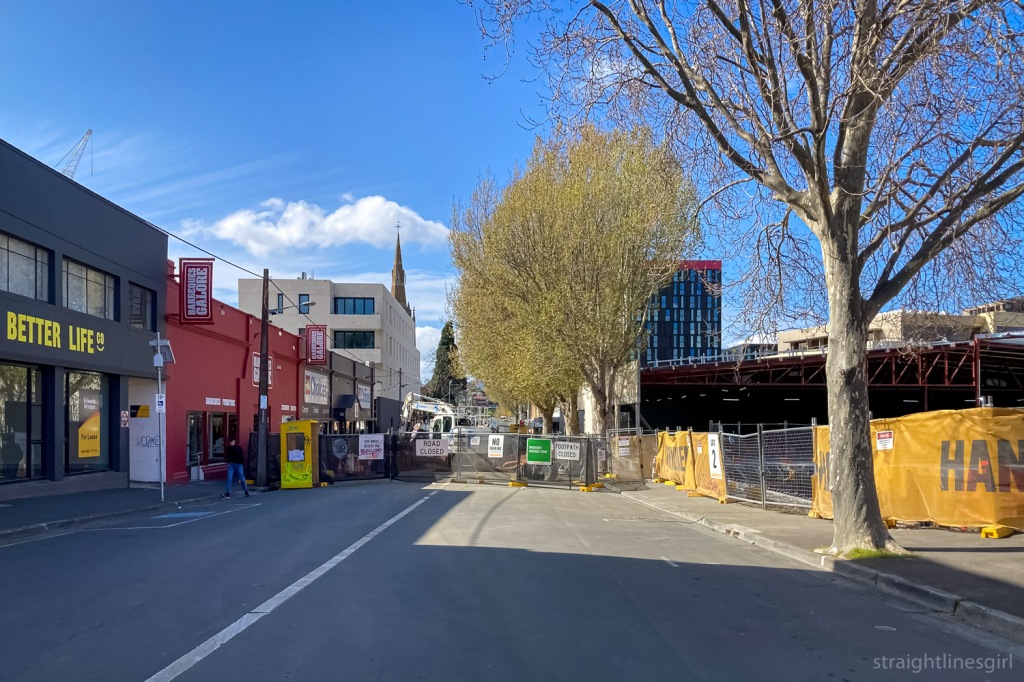
It was an interesting visit and an opportunity to see a site that won’t be fully open for another two years. And no matter what else happens, it’s a big win that the dome is going to be restored and re-forested.
Thank you Alex, Phoebe and Open House for giving us the opportunity to see this work up close. I’ve often passed by and wondered what it all looked like inside so it’s great to finally know.
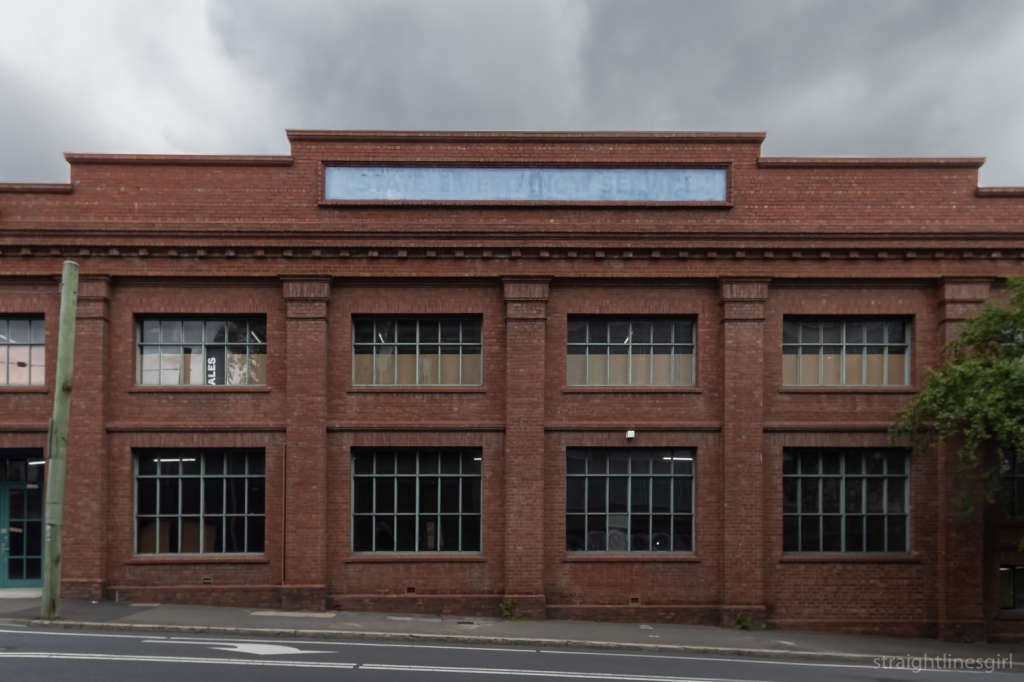
And I can’t be the only one who’s noticed this ghost sign on the site, hinting at the building’s former use as an SES headquarters between 1971 and 1994, before Forestry Tasmania took it over in 1995.

Pingback: open house hobart 2023—railway roundabout fountain | straightlinesgirl images
Pingback: open house hobart 2023—the ABC building | straightlinesgirl images
Pingback: open house hobart 2023— the new spirit of modernism (part 1) | straightlinesgirl images
Pingback: open house hobart 2023— the new spirit of modernism (part 2) | straightlinesgirl images
Pingback: open house hobart 2023—some houses | straightlinesgirl images