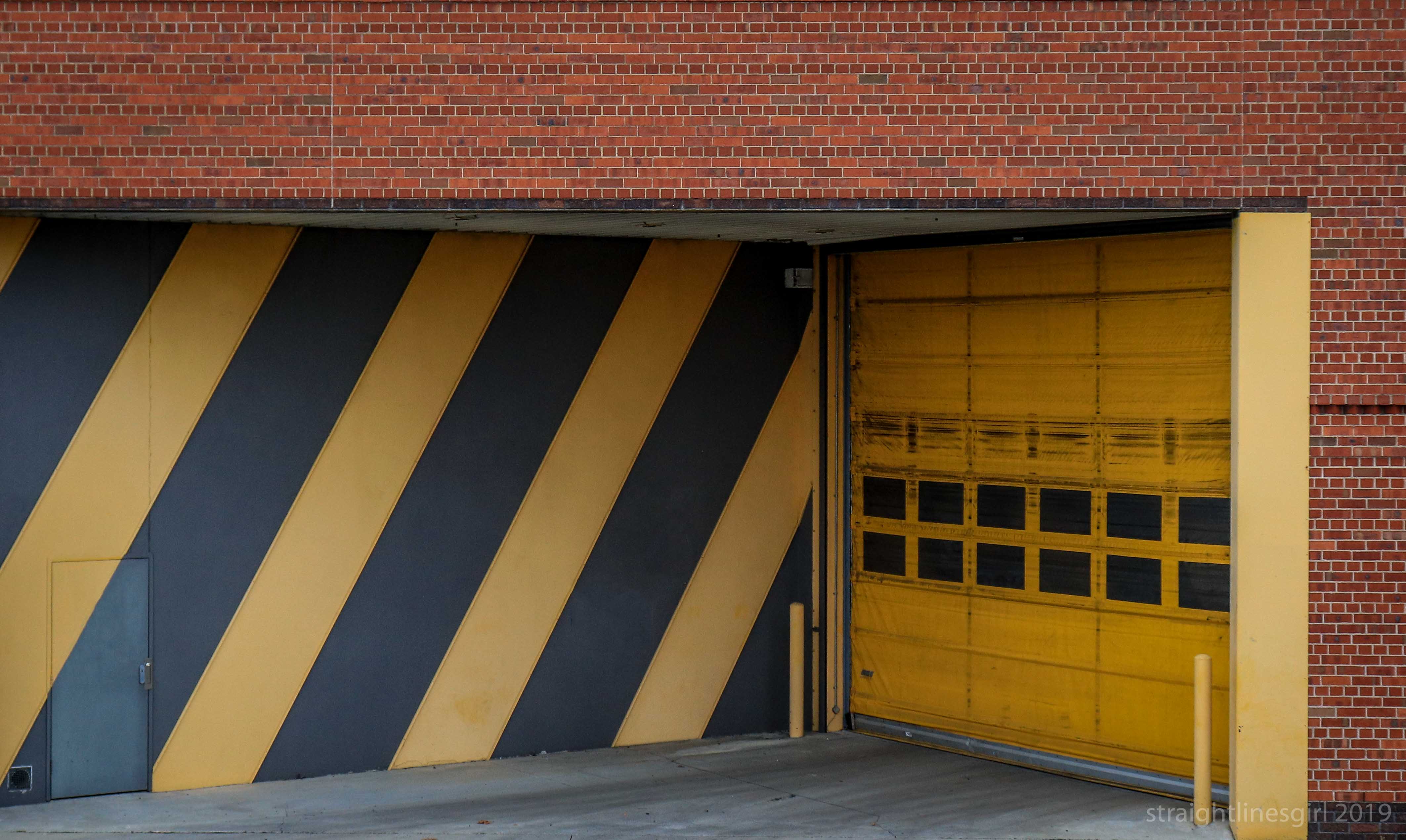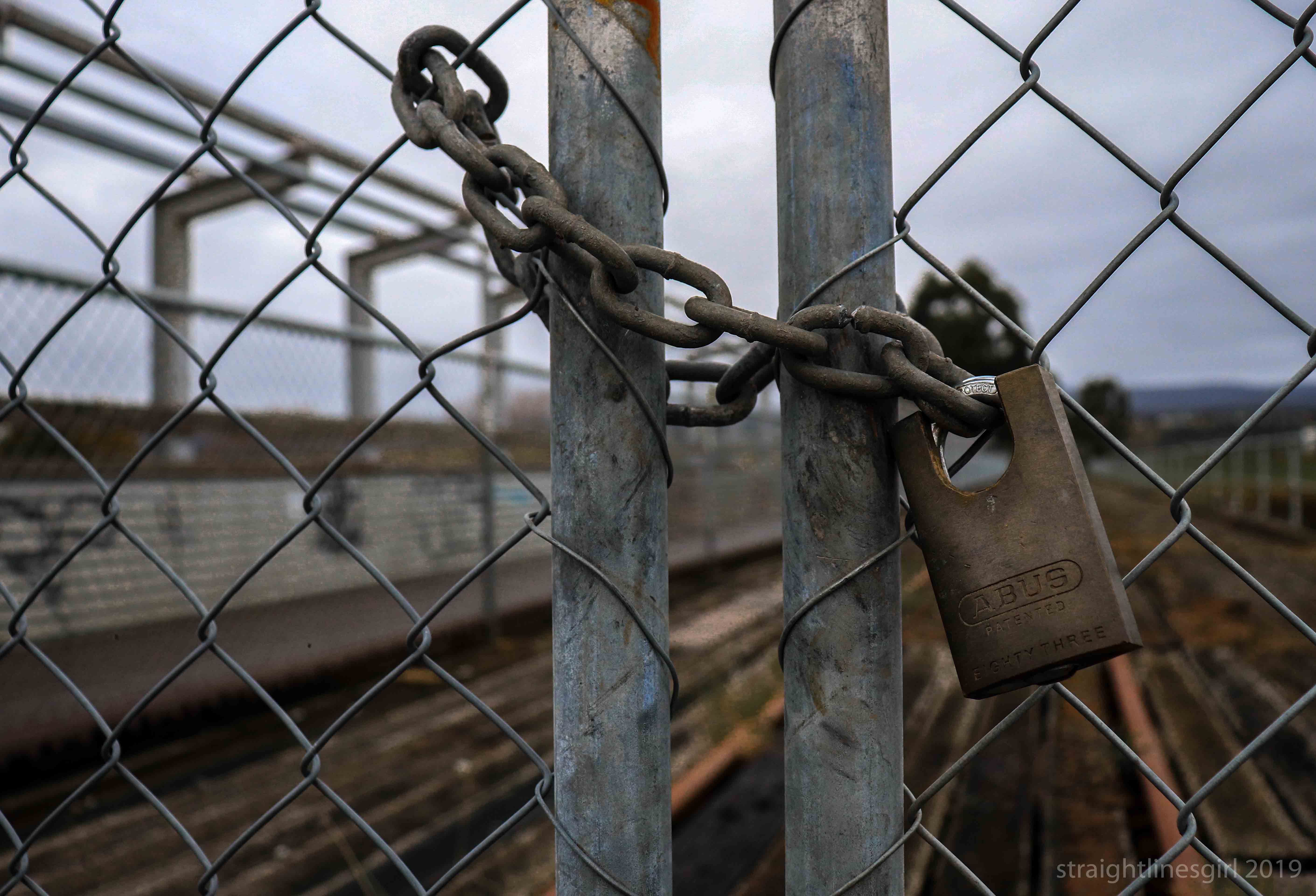the suburb and the sky
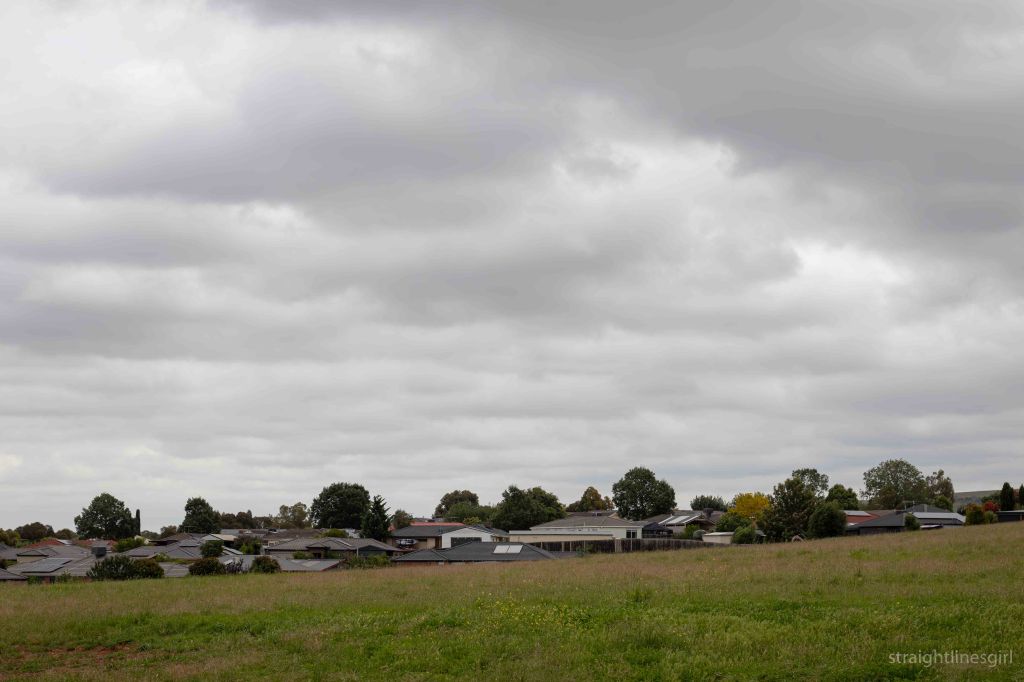
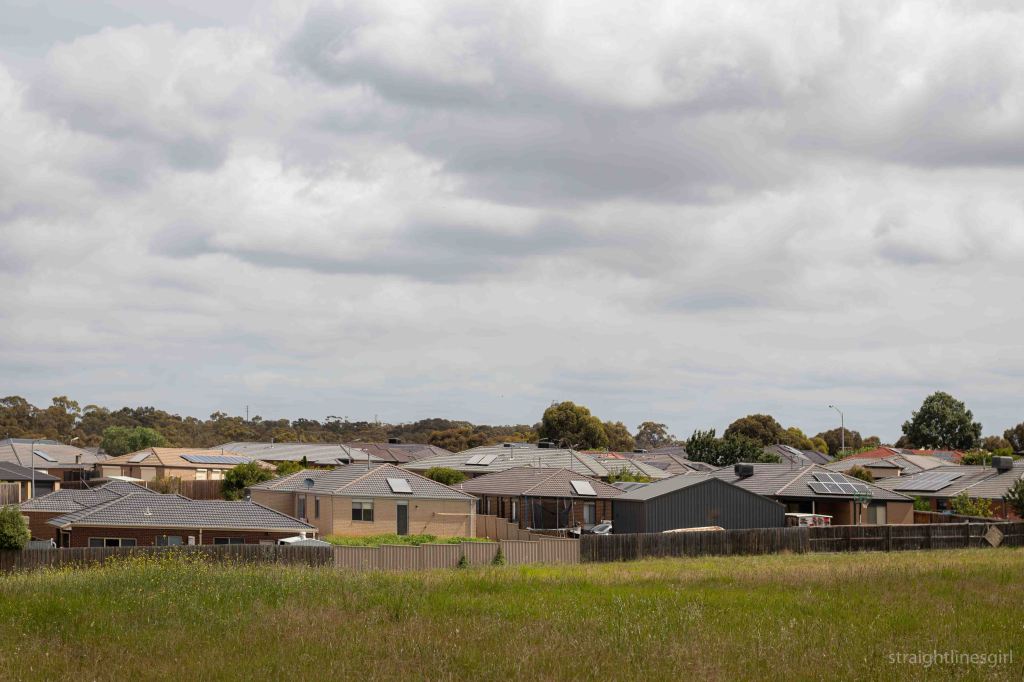
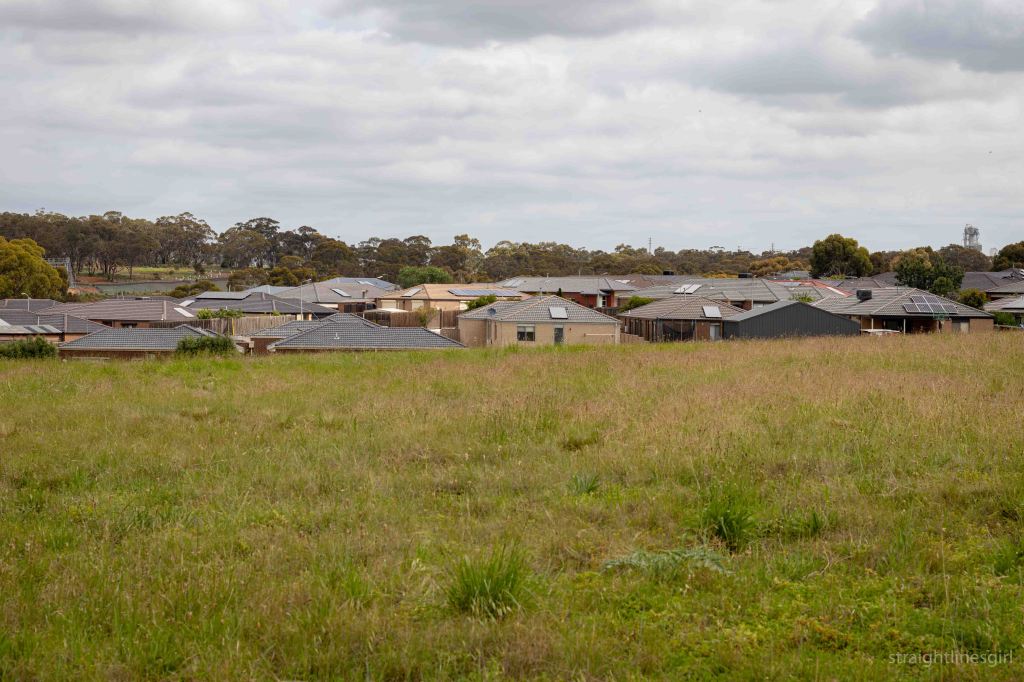
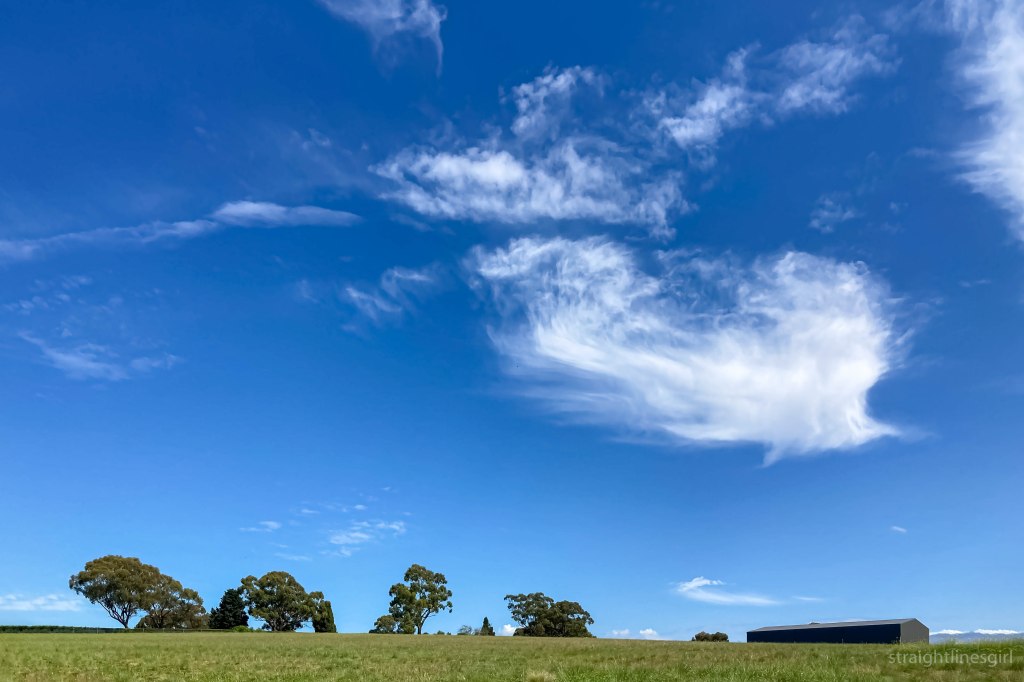
industrial colours
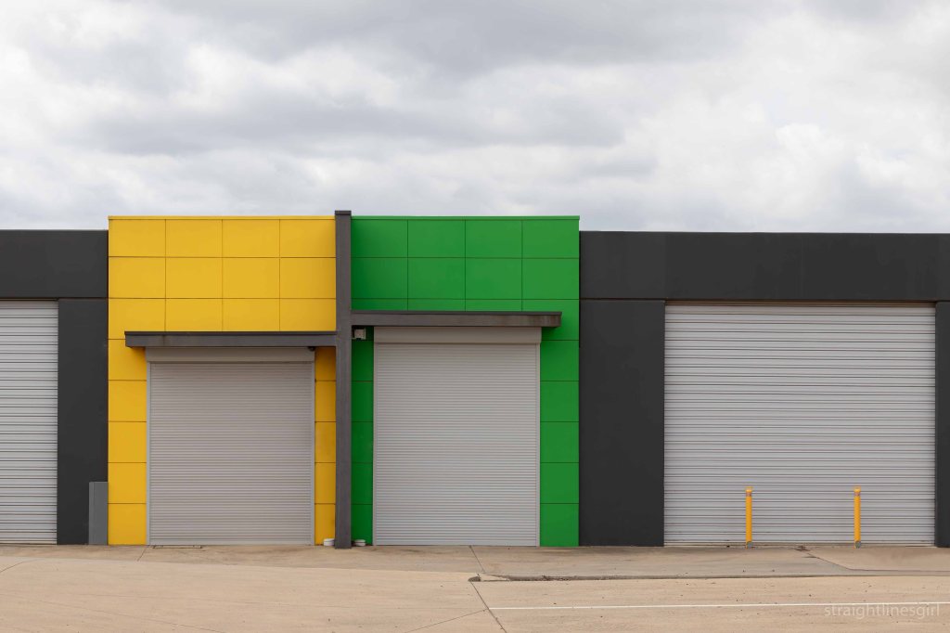
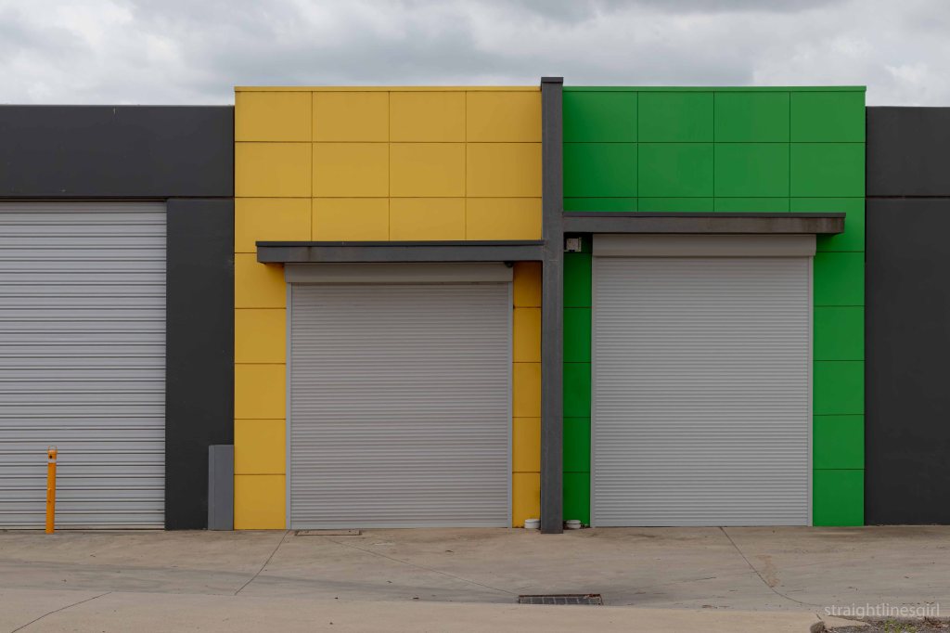
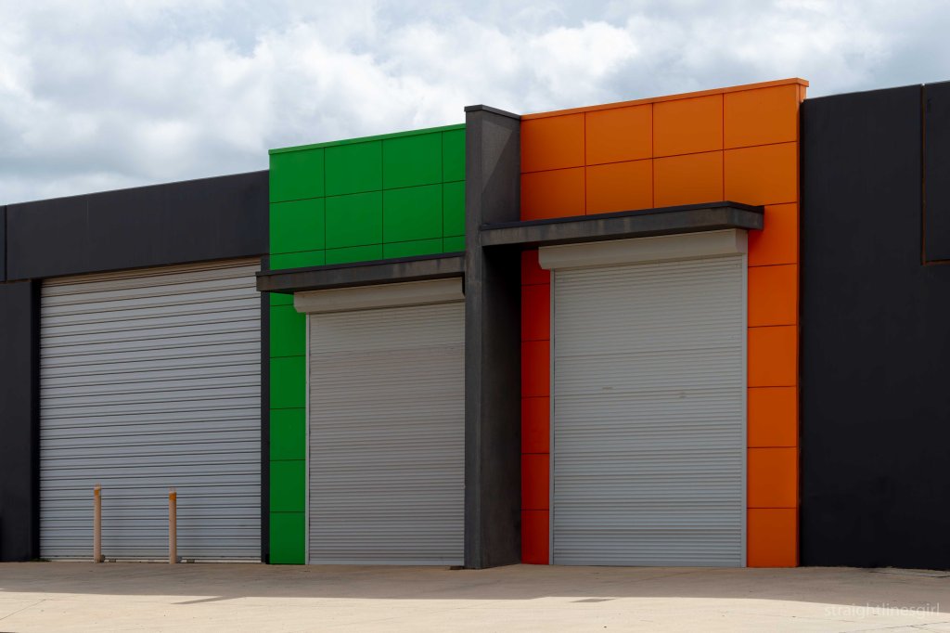
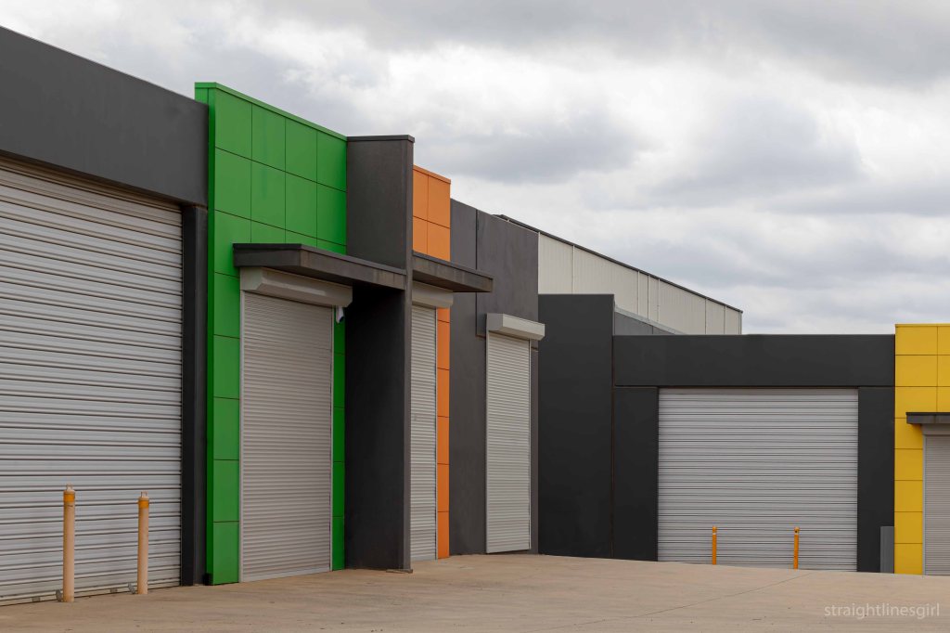
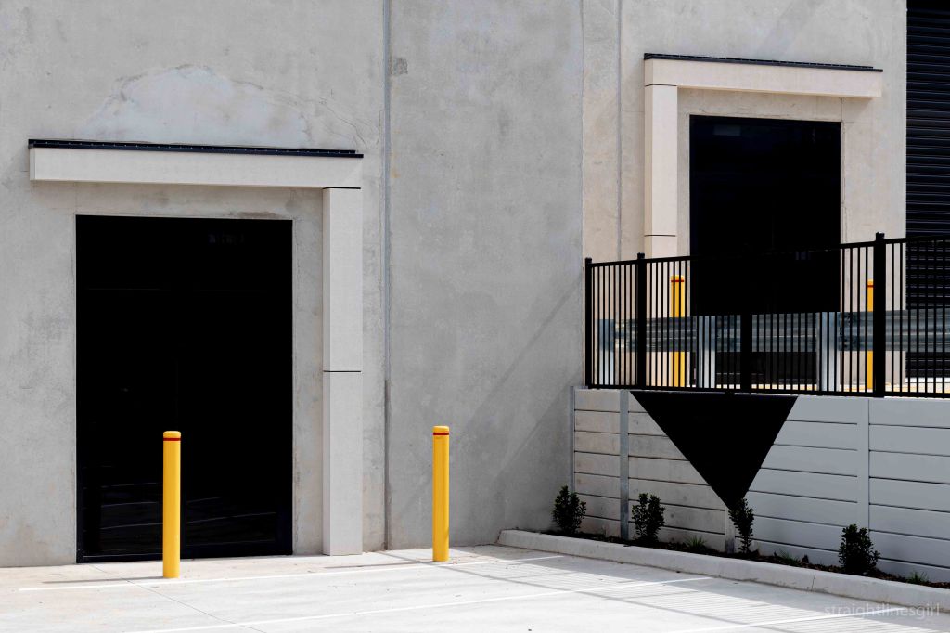
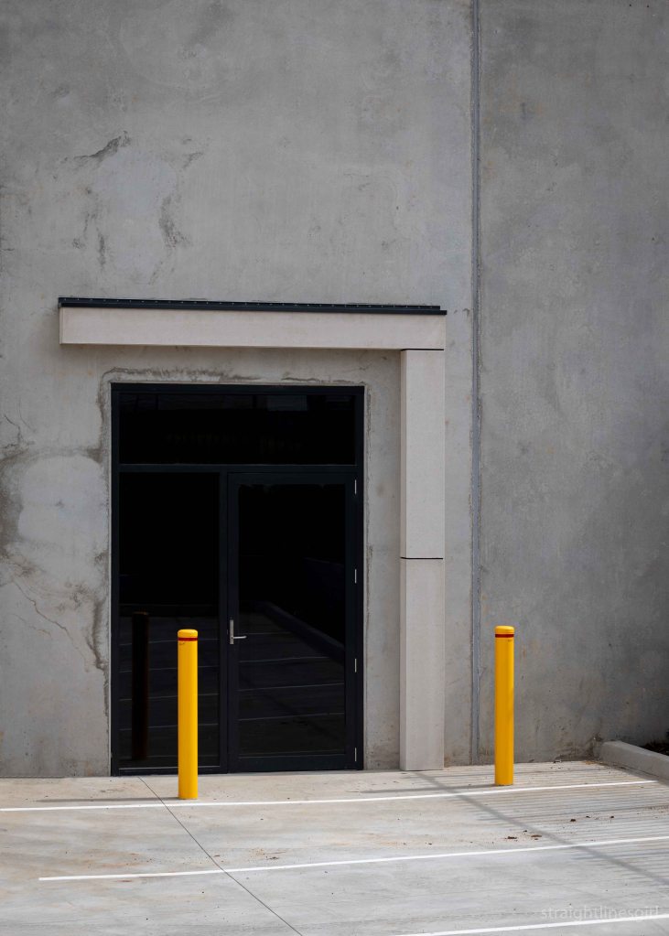
black and white
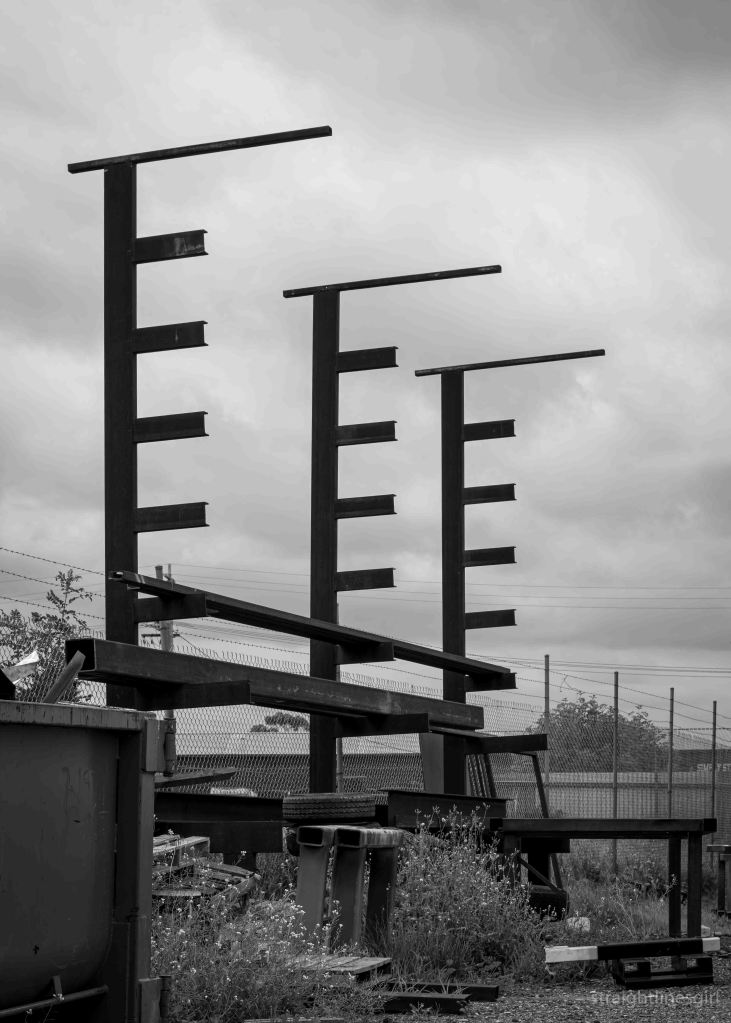
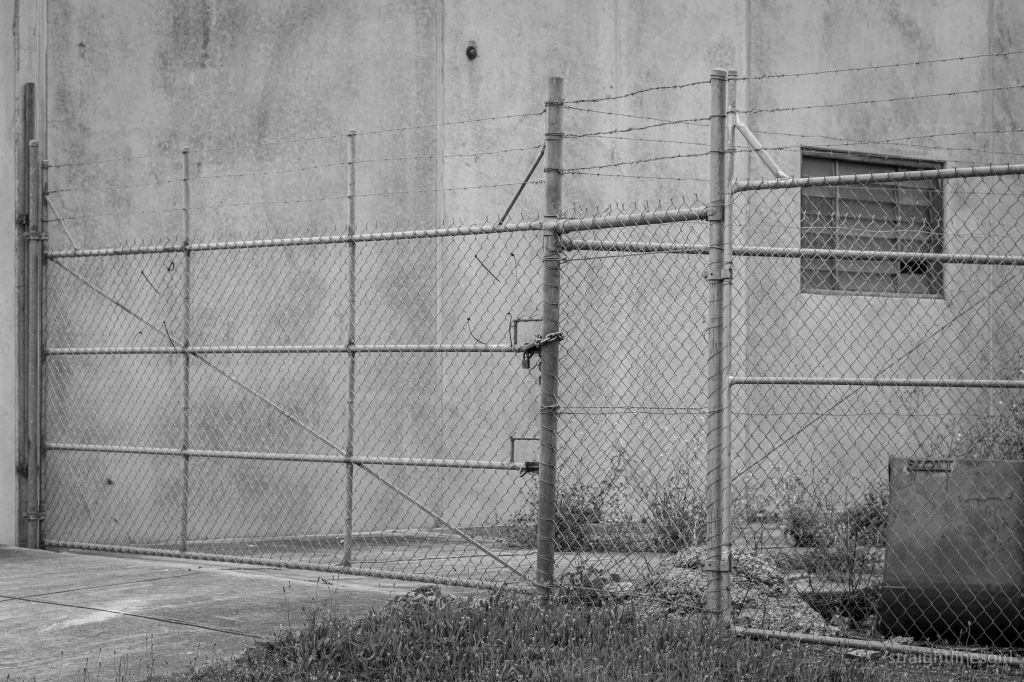
scenes from the street
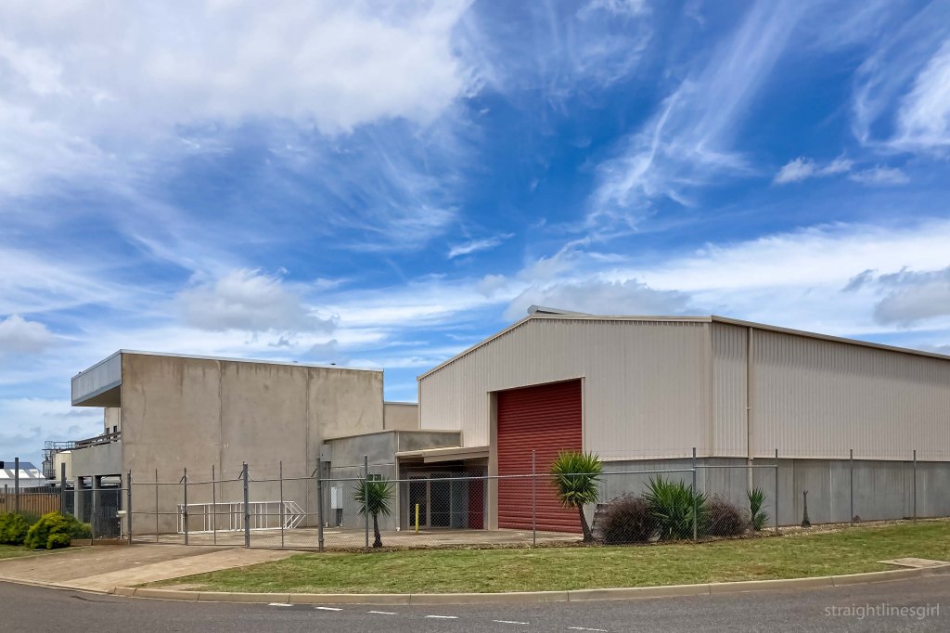
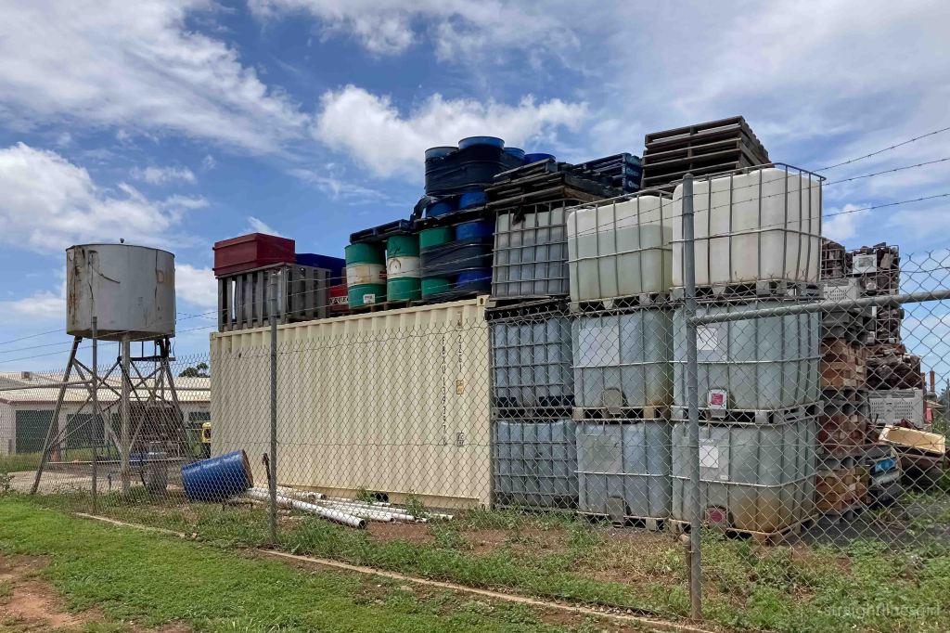
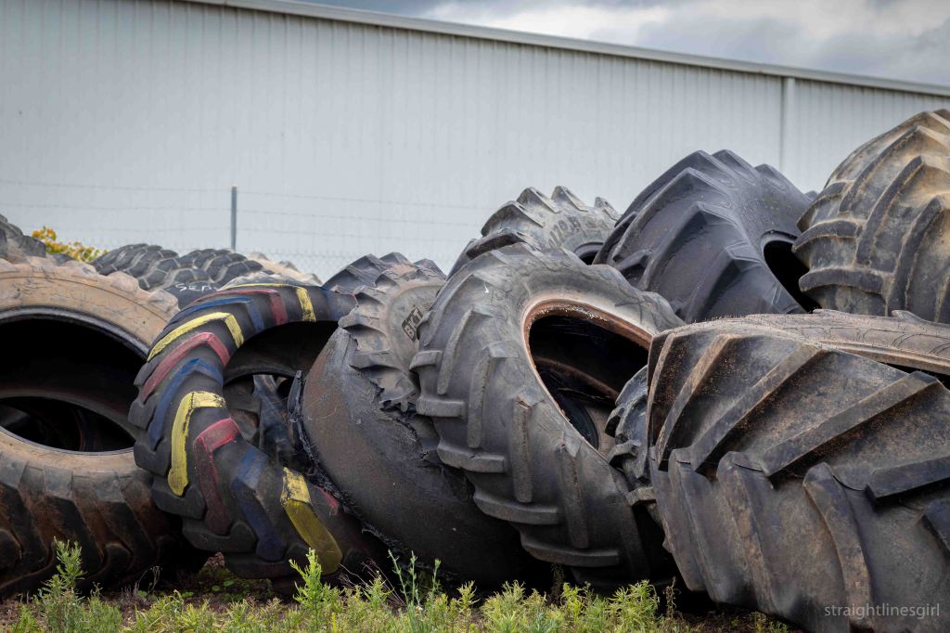
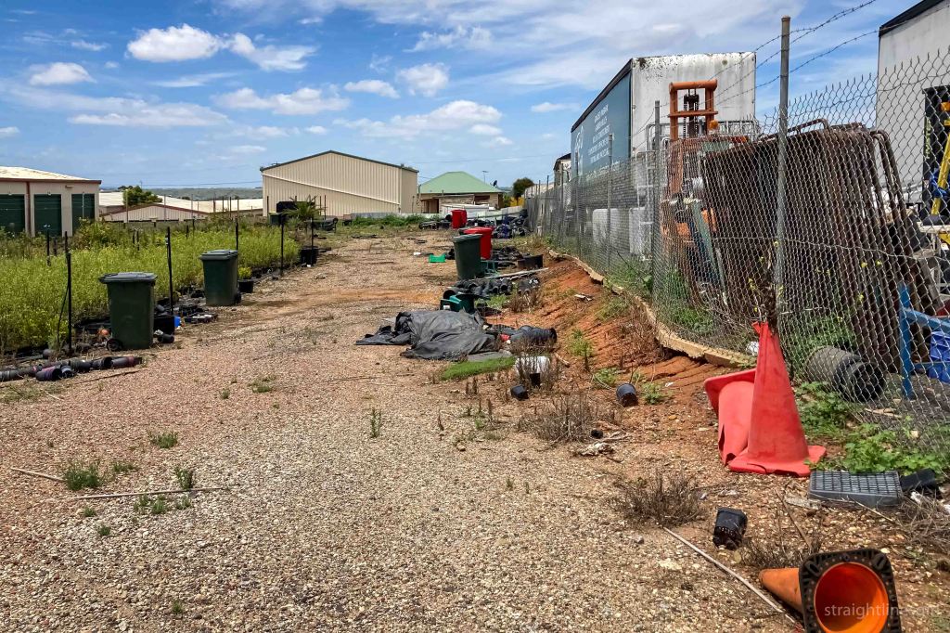
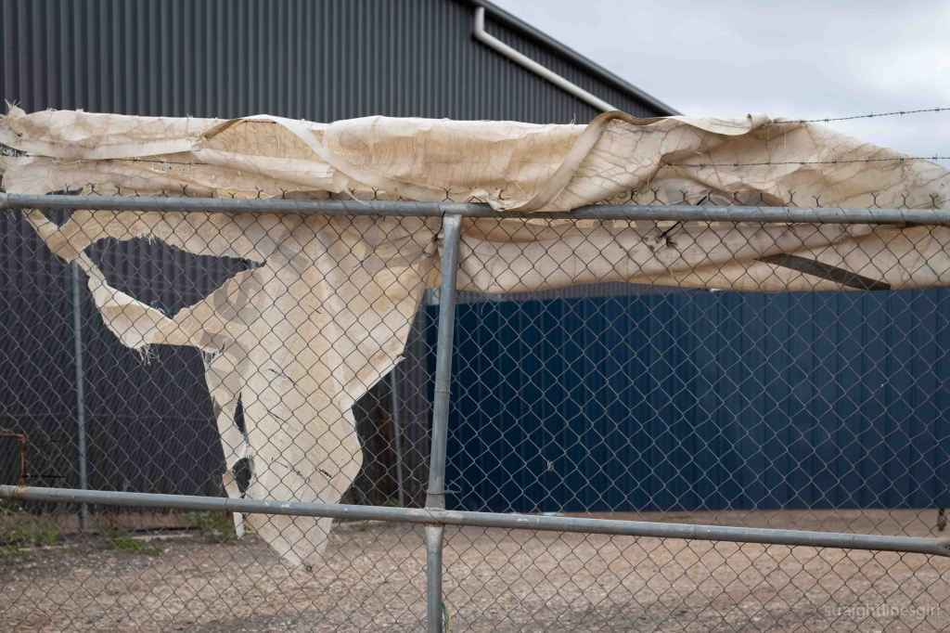


















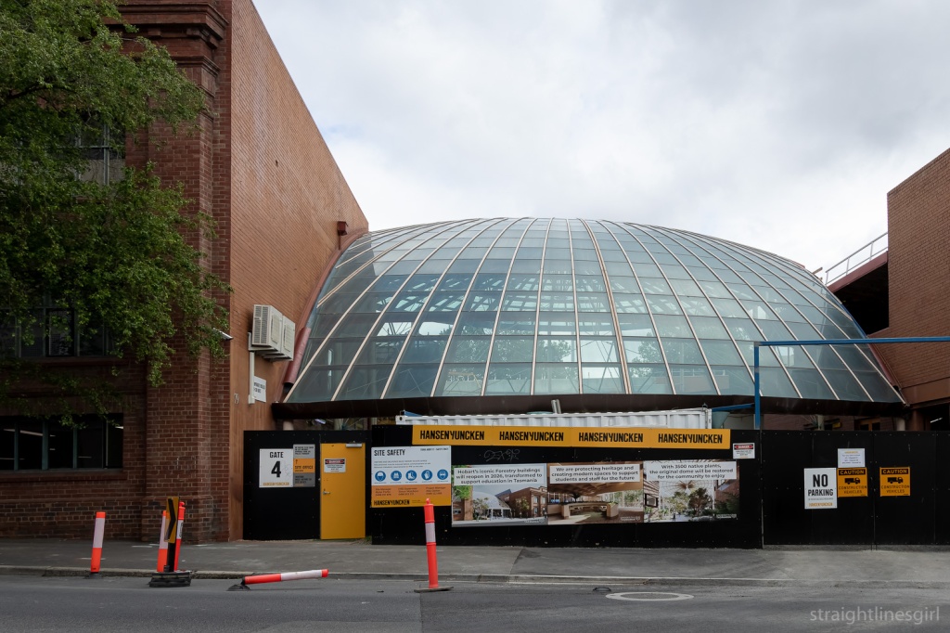
Our second major tour of Open House Hobart weekend was the former Forestry Tasmania headquarters in Melville Street. The site is now owned by the University of Tasmania and is currently being redeveloped as a university building. This development spans from Melville Street to what was Freedom furniture in Brisbane Street.
It’s the focus of much controversy at the moment, due to the university’s proposed move from its Sandy Bay campus into the city.
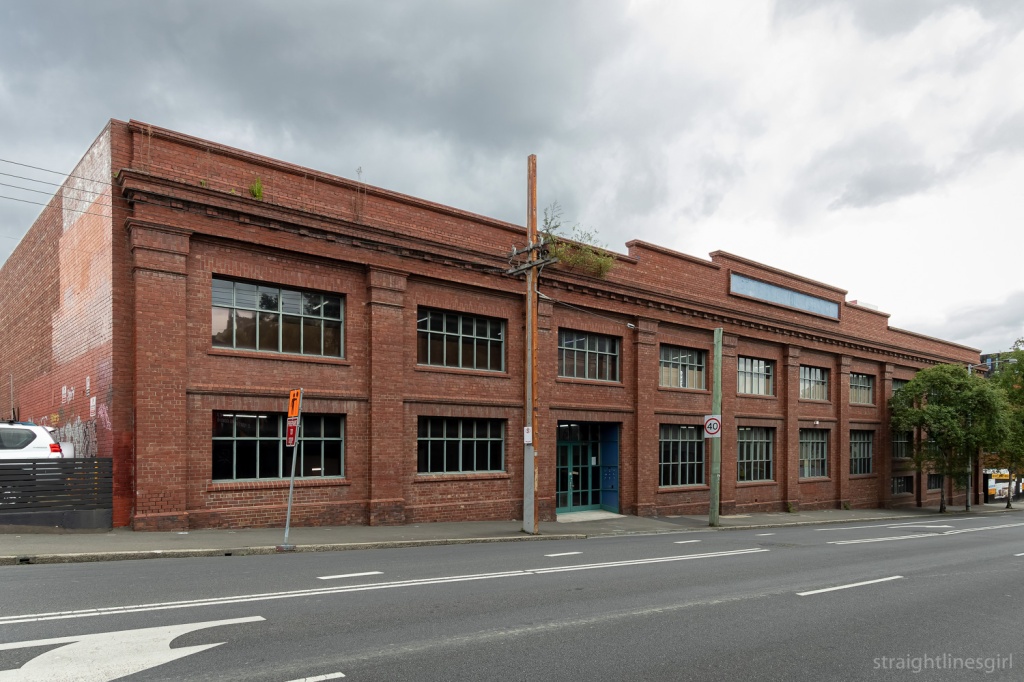
The Melville Street frontage includes two older buildings connected by what is known as the “Forestry Dome”, designed by Robert Morris-Nunn in 1997, to enclose a courtyard on the site. The two buildings it linked were heritage listed but the dome itself, which housed an internal forest, was not.
It received a RAIA Tasmania award for recycled buildings, and the Colourbond Steel in Architecture Award in 1998, and was a finalist in the National Architecture Awards.
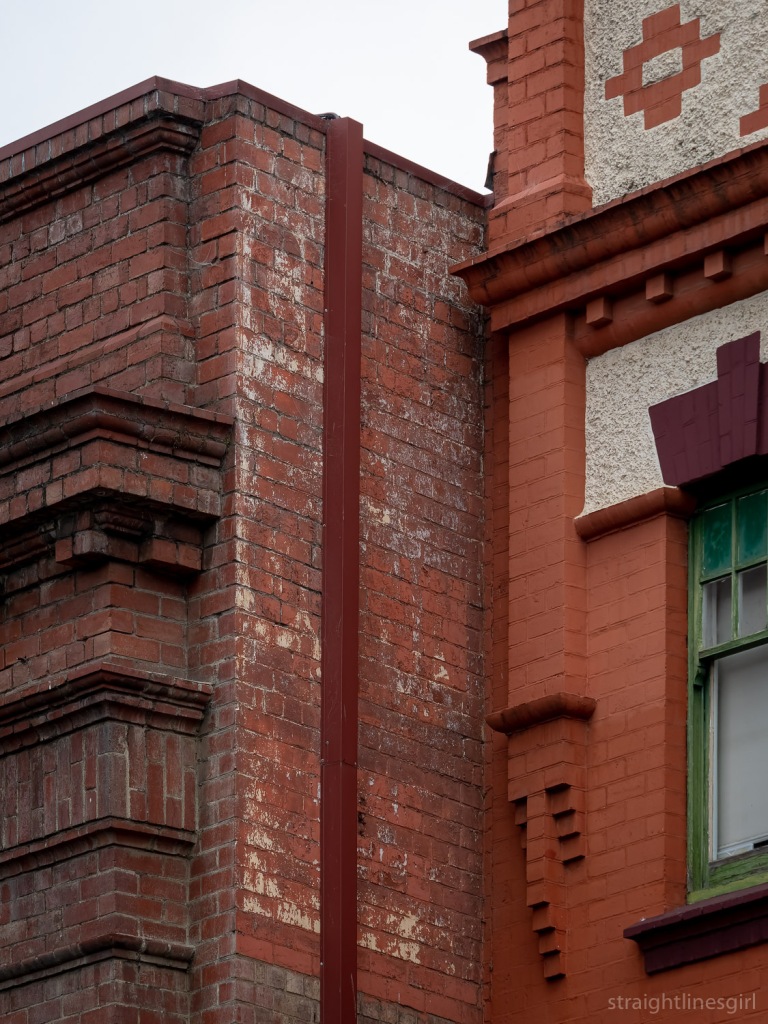
Hobart Council approved an application from Tasmania Police in 2018 to demolish the dome for their new headquarters. It was reported that many councillors didn’t support that development and only approved it because there were no grounds in the planning scheme to reject it. Fortunately for the dome, the work didn’t proceed and somewhere along the line, Utas ended up buying the site.
It’s also now listed on the Heritage Register along with the Crisp and Gunn offices and workshop at 79-83 Melville Street.
So the Dome is secure.
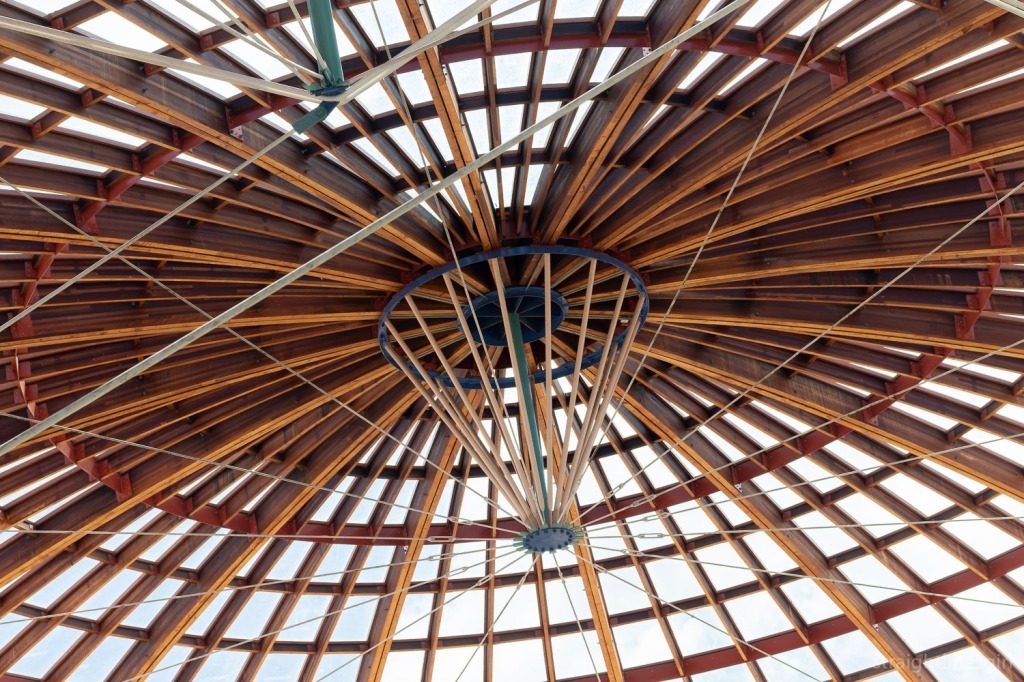
The site was constructed in the 1920s, replacing an older Crisp and Gunn facility from the early 1900s that burned down in 1922.
Ernest and Frederick Crisp went into partnership with John and Thomas Gunn’s southern interests in 1908. This was just one of their sites, the partnership having many building interests around Hobart, including seven timber stores, a timber yard in Derwent Park, and brickworks at Knocklofty (the Gunns originally having been bricklayers by trade).
Over this site, which extended through to Brisbane Street, there was an office building, joinery factory, ironmongery, paint and glass stores and a timber mill. The complex was built by William Cooper and Sons, one of Hobart’s best-known building and architecture families. (See here for more information, and also THR12028 Provisional entry – Datasheet and CPR – Crisp & Gunn offices and workshop, and Forestry Tasmania dome at Heritage Tasmania.
The mill and store on Brisbane Street were demolished in the 1990s. Most recently, that side of the site had been occupied by Freedom Furniture.
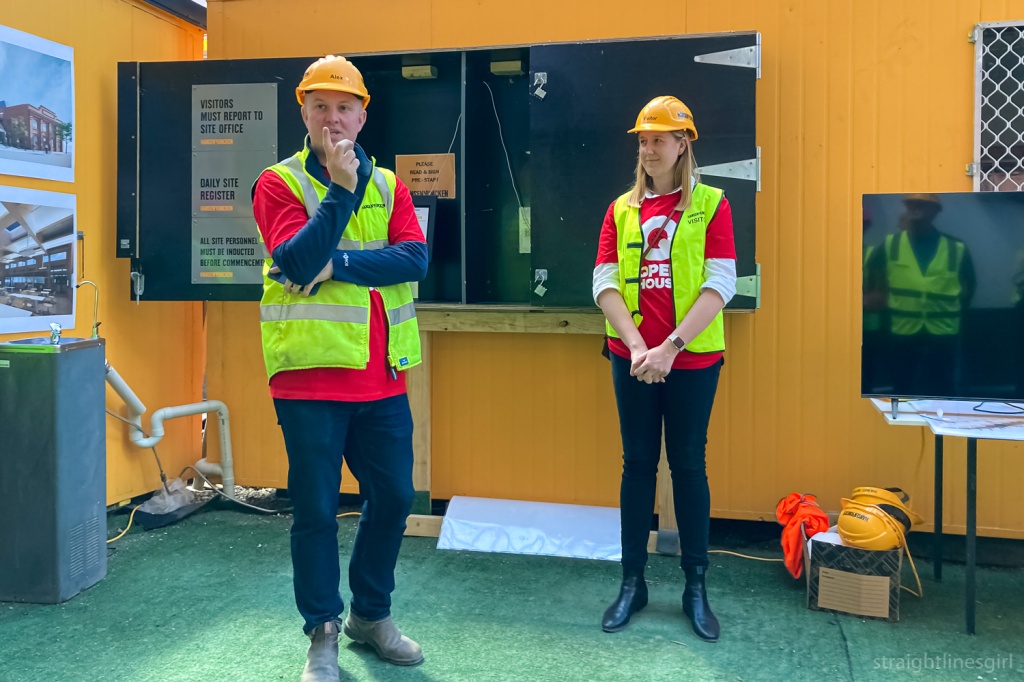
We were shown around the site by Pheobe from Woods Bagot, designers of the redevelopment, and Alex, Hunsen Yuncken’s project manager.
Alex observed that one of the main challenges of the site is the eight level difference between the Brisbane Street side, where there was a two-storey underground car park connected to Freedom Furniture, and the structures on Melville Street. So there is a lot of earth moving to do, and this has to take place without removing the structures that they’re retaining.
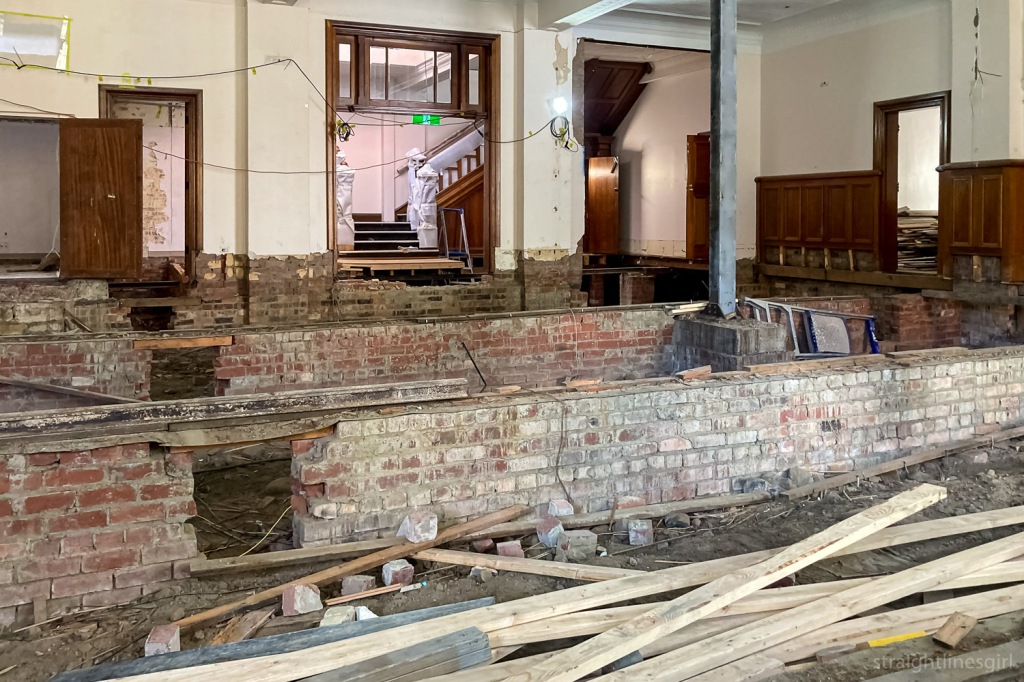
We looked through the deconstruction of the office building first. This is the smaller of the two Melville Street buildings, on the Elizabeth Street end.
We heard about the work they’re doing to retain a lot of the lovely timber in there, including a beautiful blackwood staircase. I think they said this will be the main office area for academic staff and others.
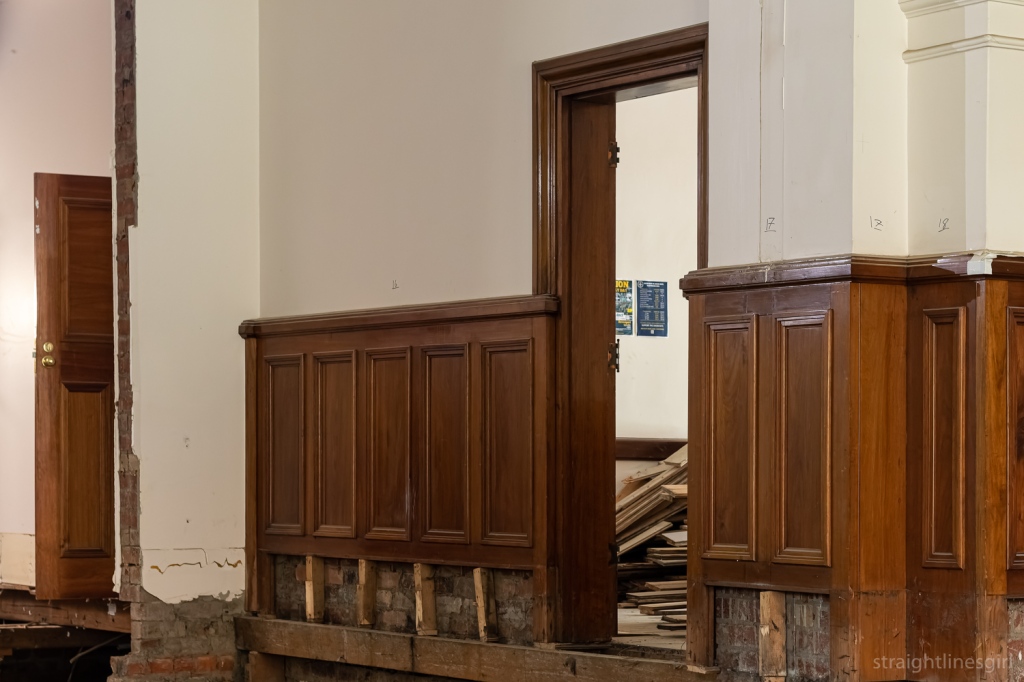
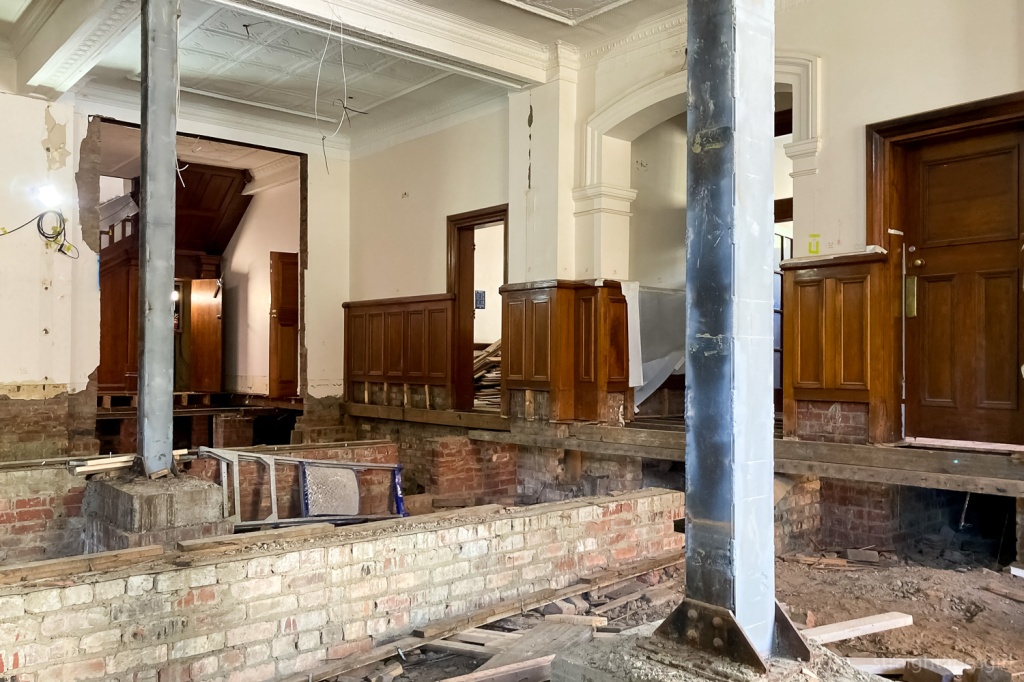
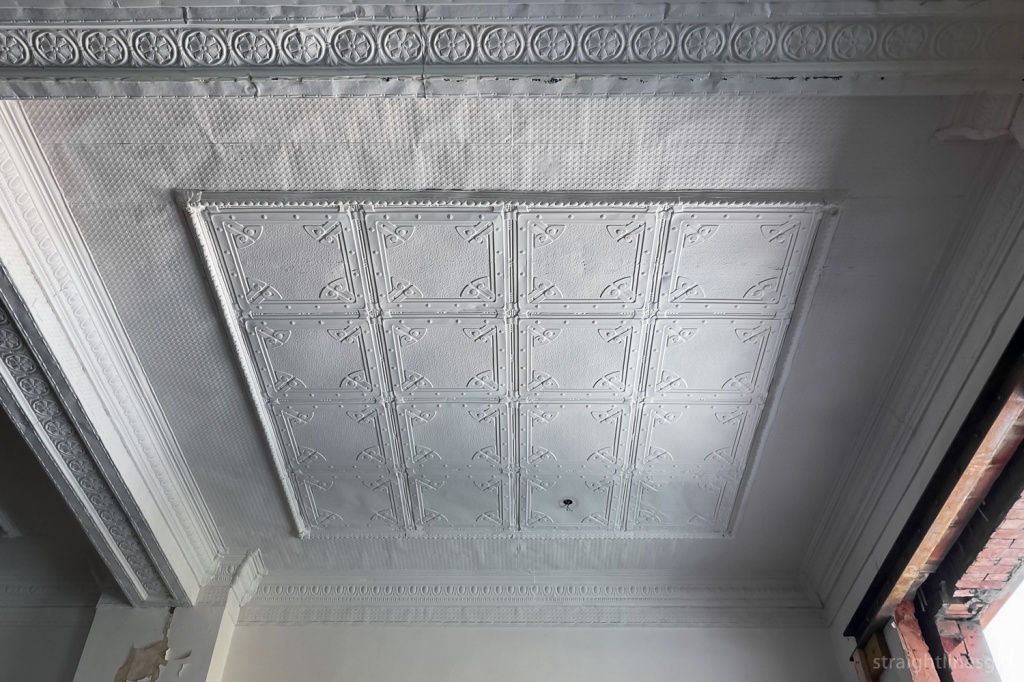
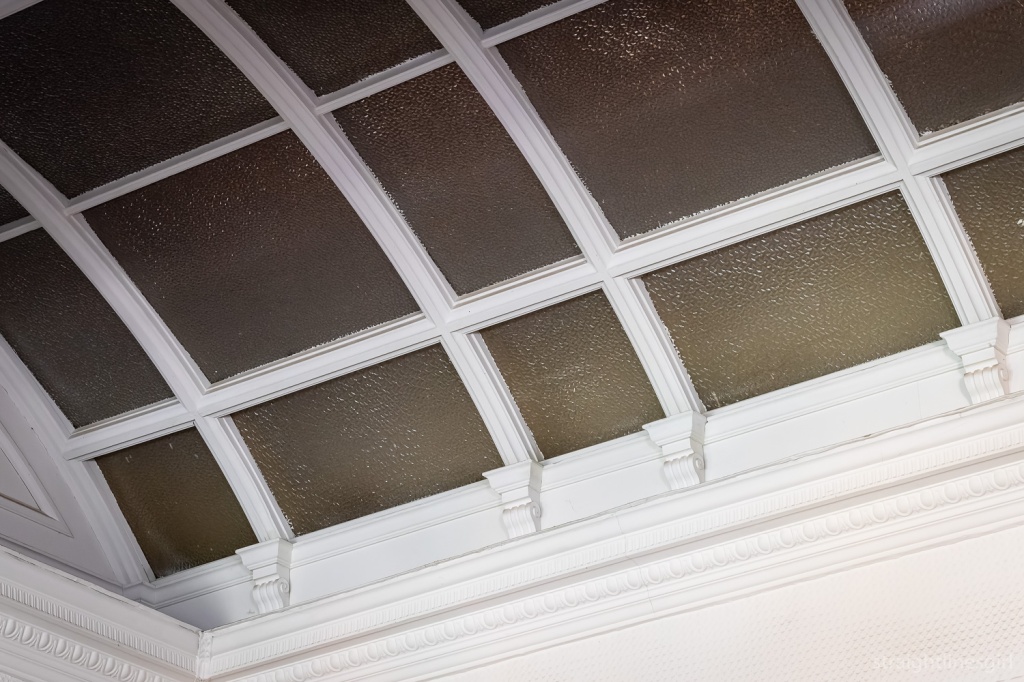
The warehouse side of the site, closest to Murray Street, will be the main teaching and learning space, and at this stage it’s hard to envisage what it will look like after it’s all completed. Phoebe said the focus will be away from lecture theatres and more on smaller learning spaces for collaborative group work and face to face learning.
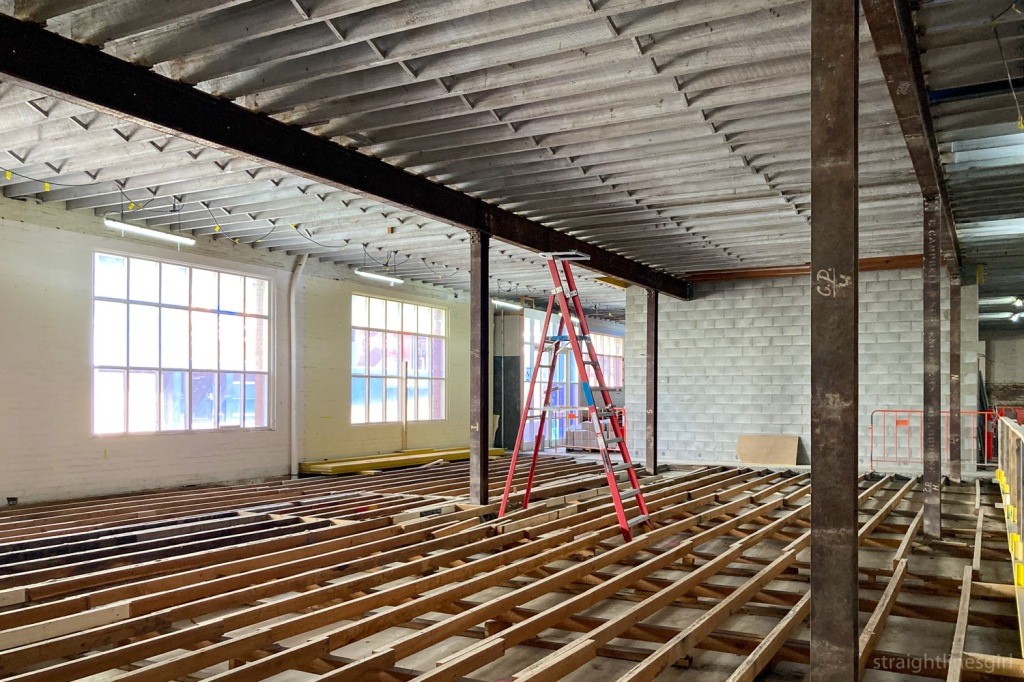
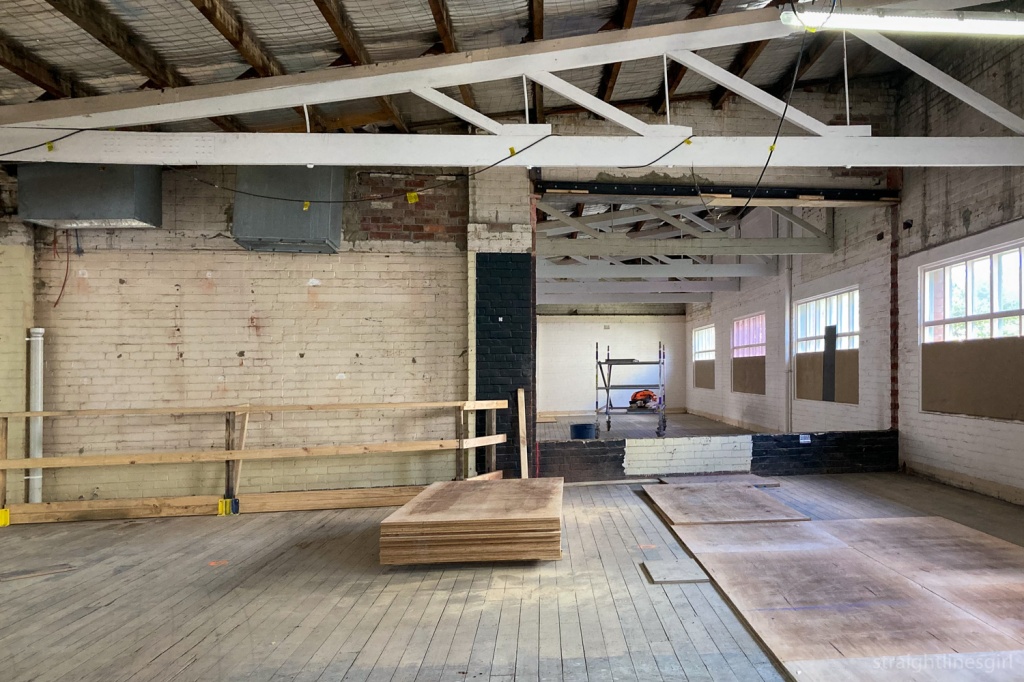
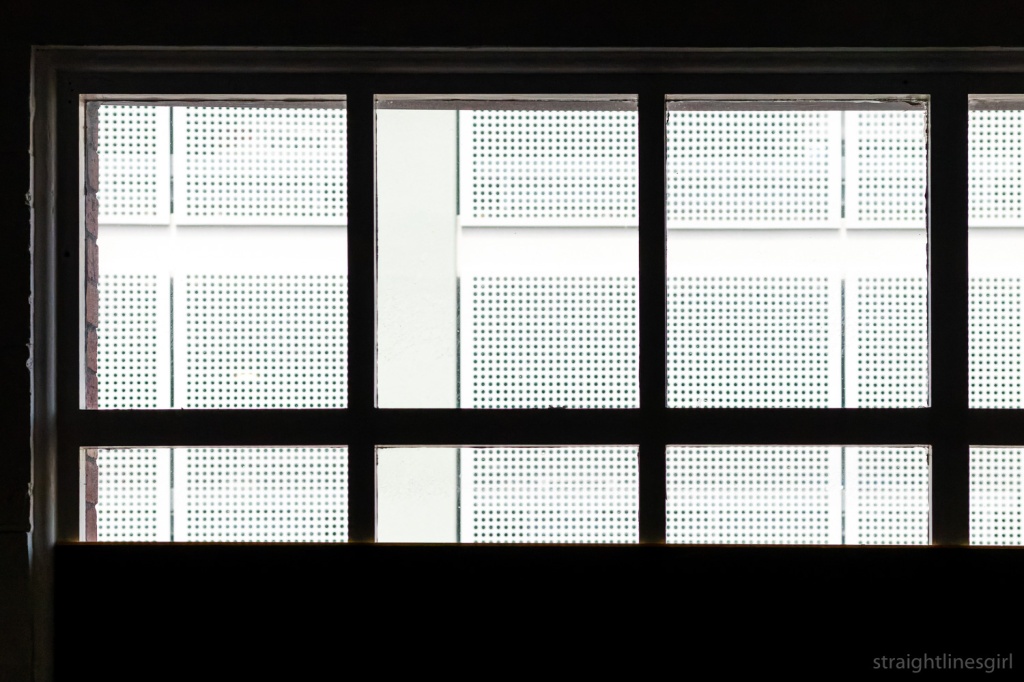
Making our way to the Brisbane Street side of the site, we got a different perspective on the dome.
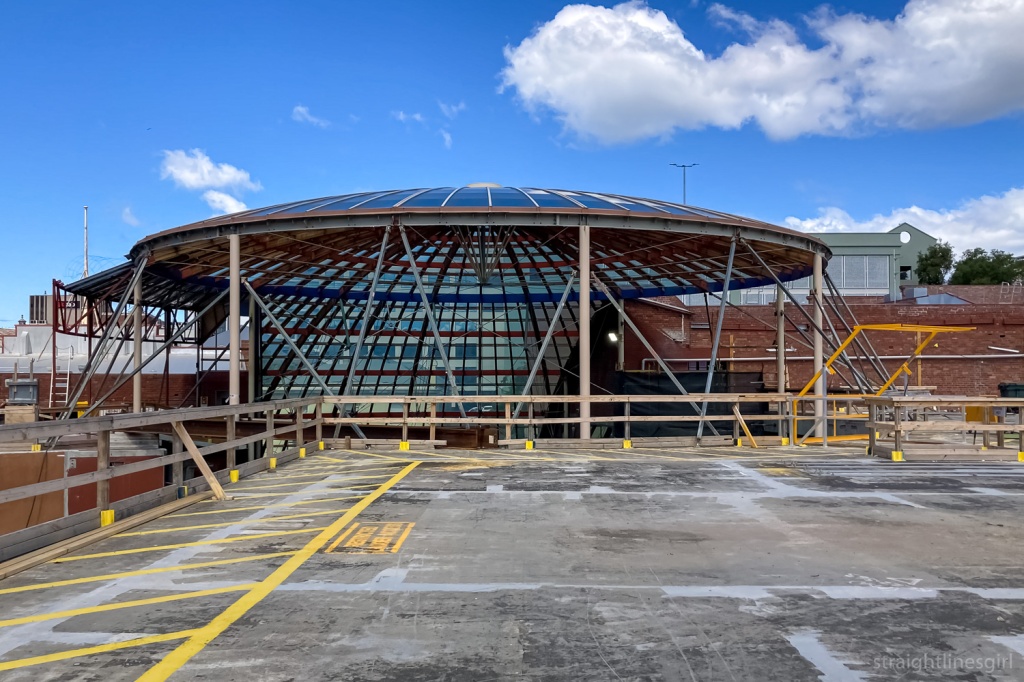
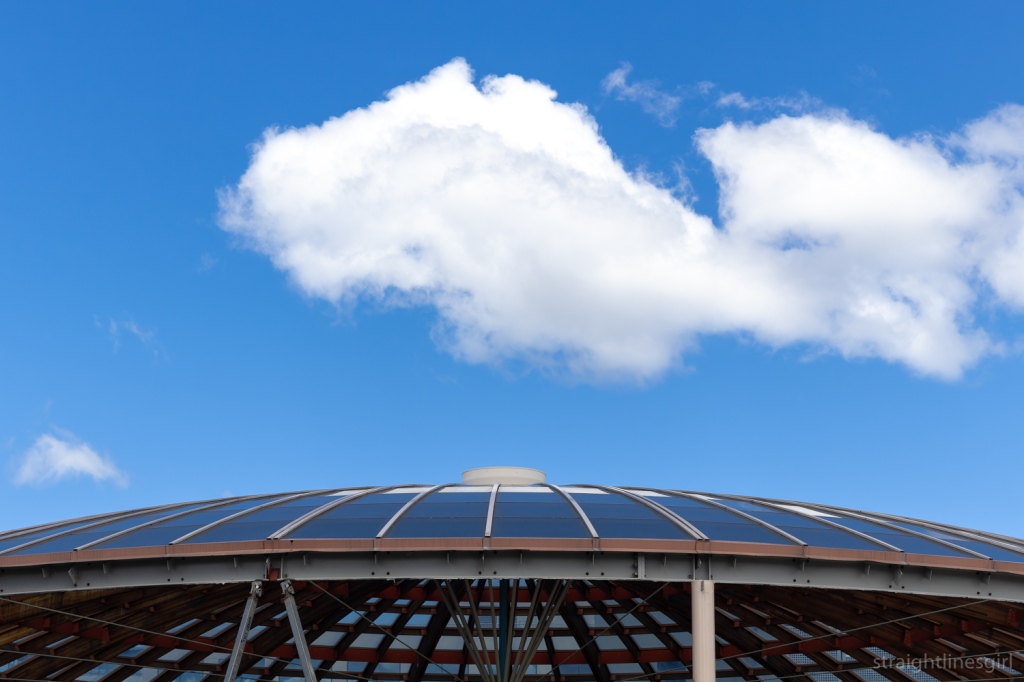
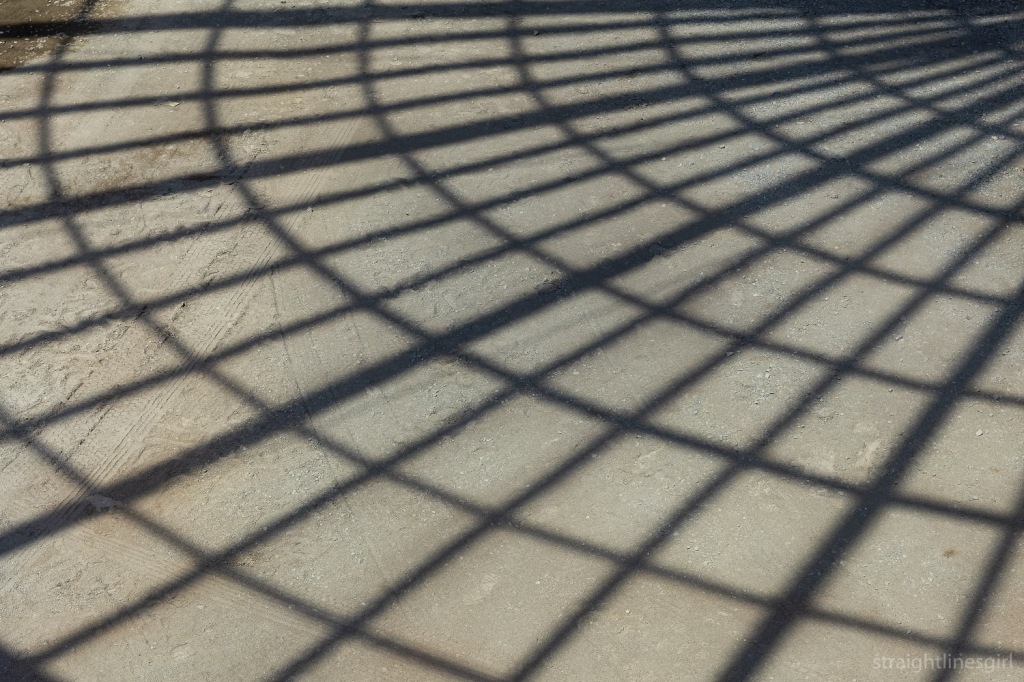
The work on the Brisbane Street side of the site is also incorporating stormwater upgrades. Alex explained the existing convict-built infrastructure can’t cope with more frequent storms of increased intensity so a lot of the disruption to this street has been because they’ve had to do this work at the same time as the redevelopment.
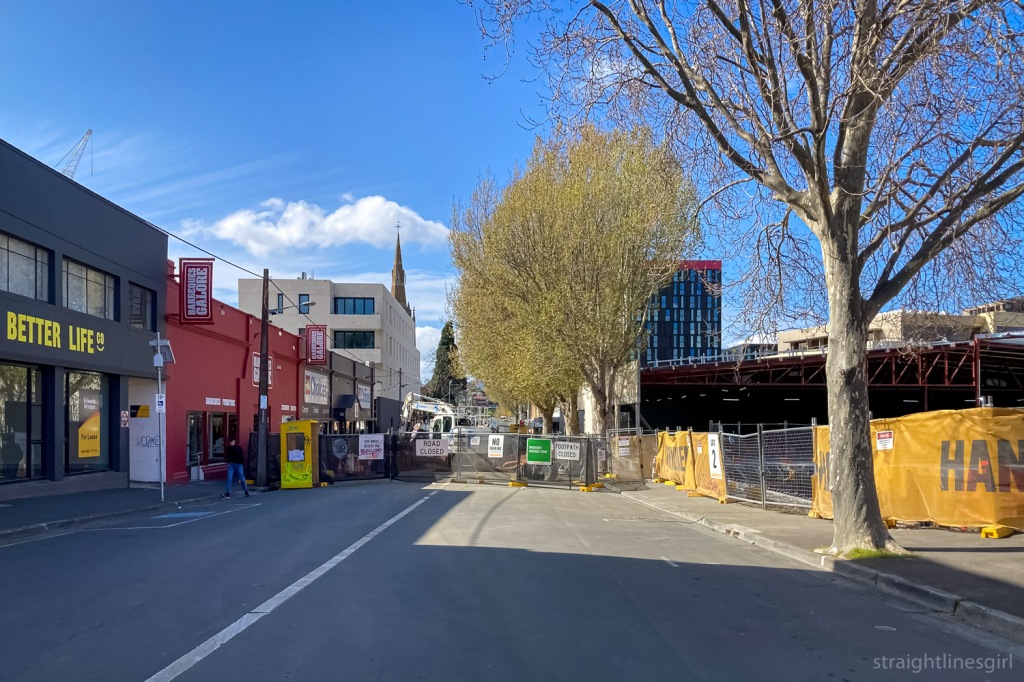
It was an interesting visit and an opportunity to see a site that won’t be fully open for another two years. And no matter what else happens, it’s a big win that the dome is going to be restored and re-forested.
Thank you Alex, Phoebe and Open House for giving us the opportunity to see this work up close. I’ve often passed by and wondered what it all looked like inside so it’s great to finally know.
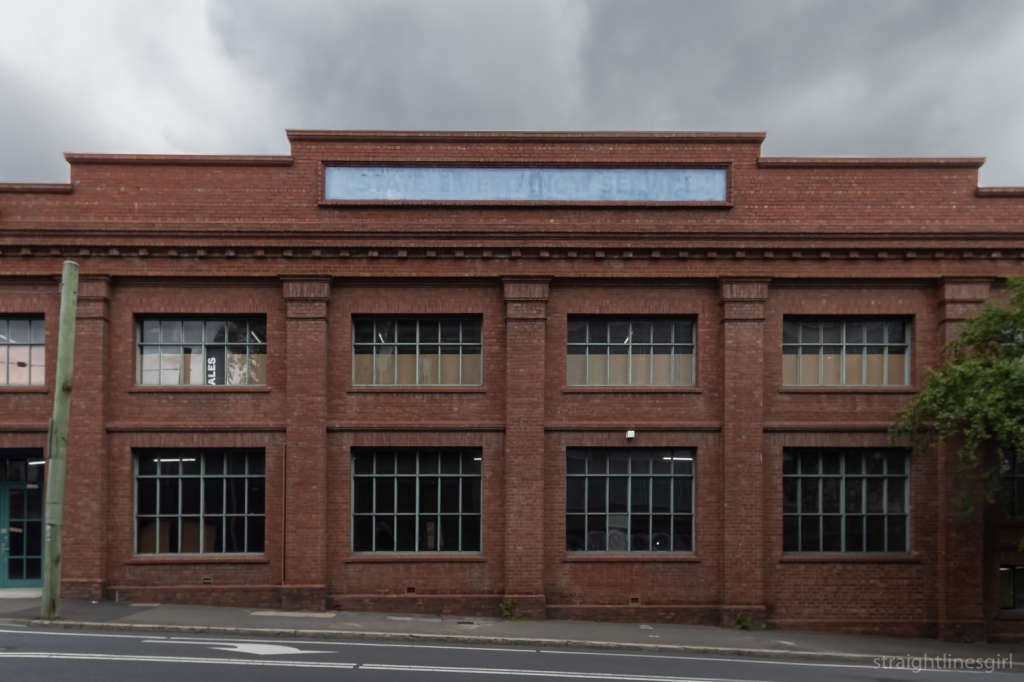
And I can’t be the only one who’s noticed this ghost sign on the site, hinting at the building’s former use as an SES headquarters between 1971 and 1994, before Forestry Tasmania took it over in 1995.
In my other life, I’m preparing for the Point to Pinnacle walk to the summit of kunanyi/Mt wellington.
It’s a 21 km walk, which means I need to go out and walk a lot. Preferably up hills.
Last Saturday, I found myself in South Hobart so I took the opportunity to explore and climb hills. Well, one hill.
I only had my phone camera with me but I got some photo ideas as I made my way to Sandy Bay via Dynnyrne.
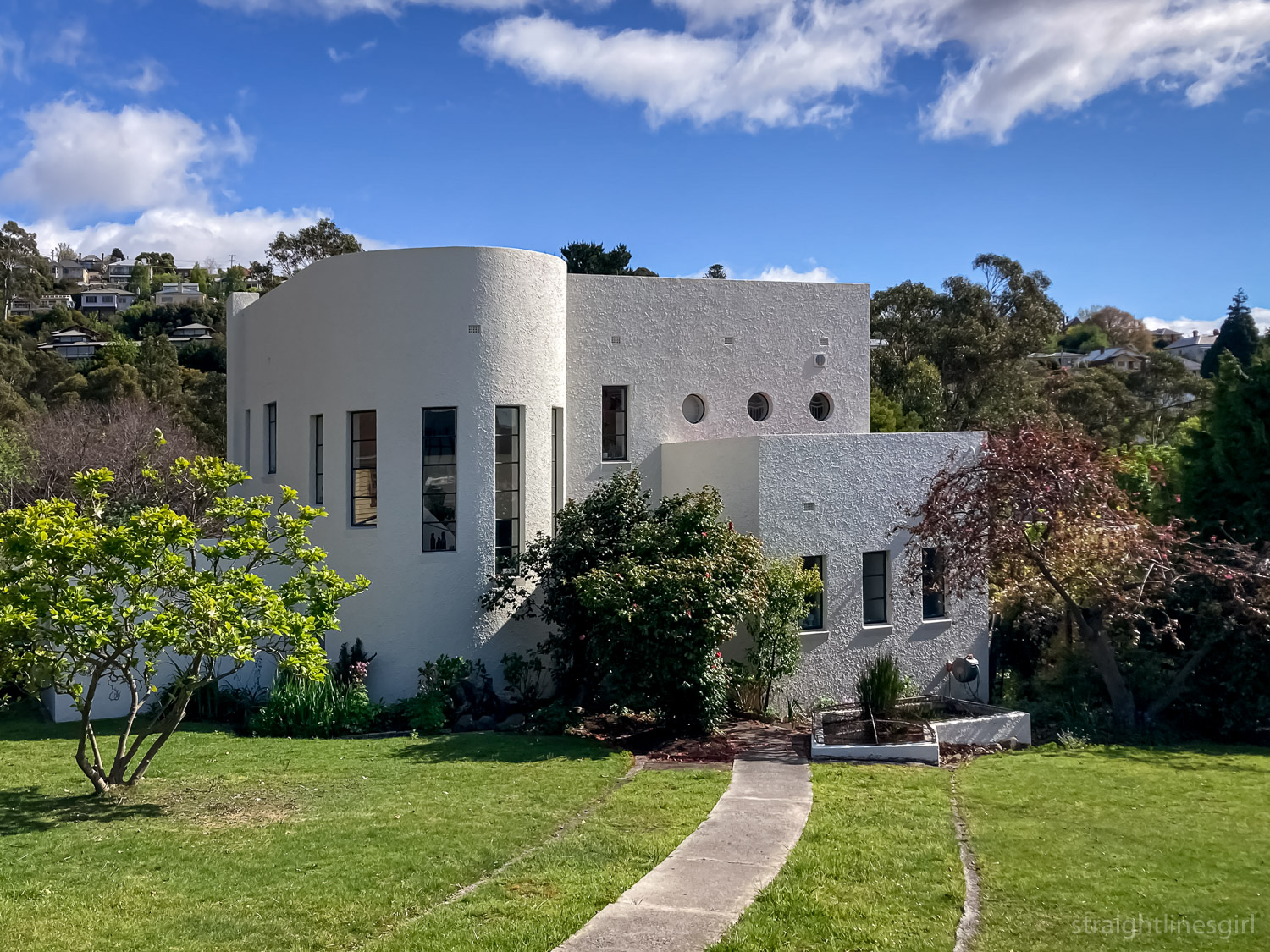
Macquarie Street
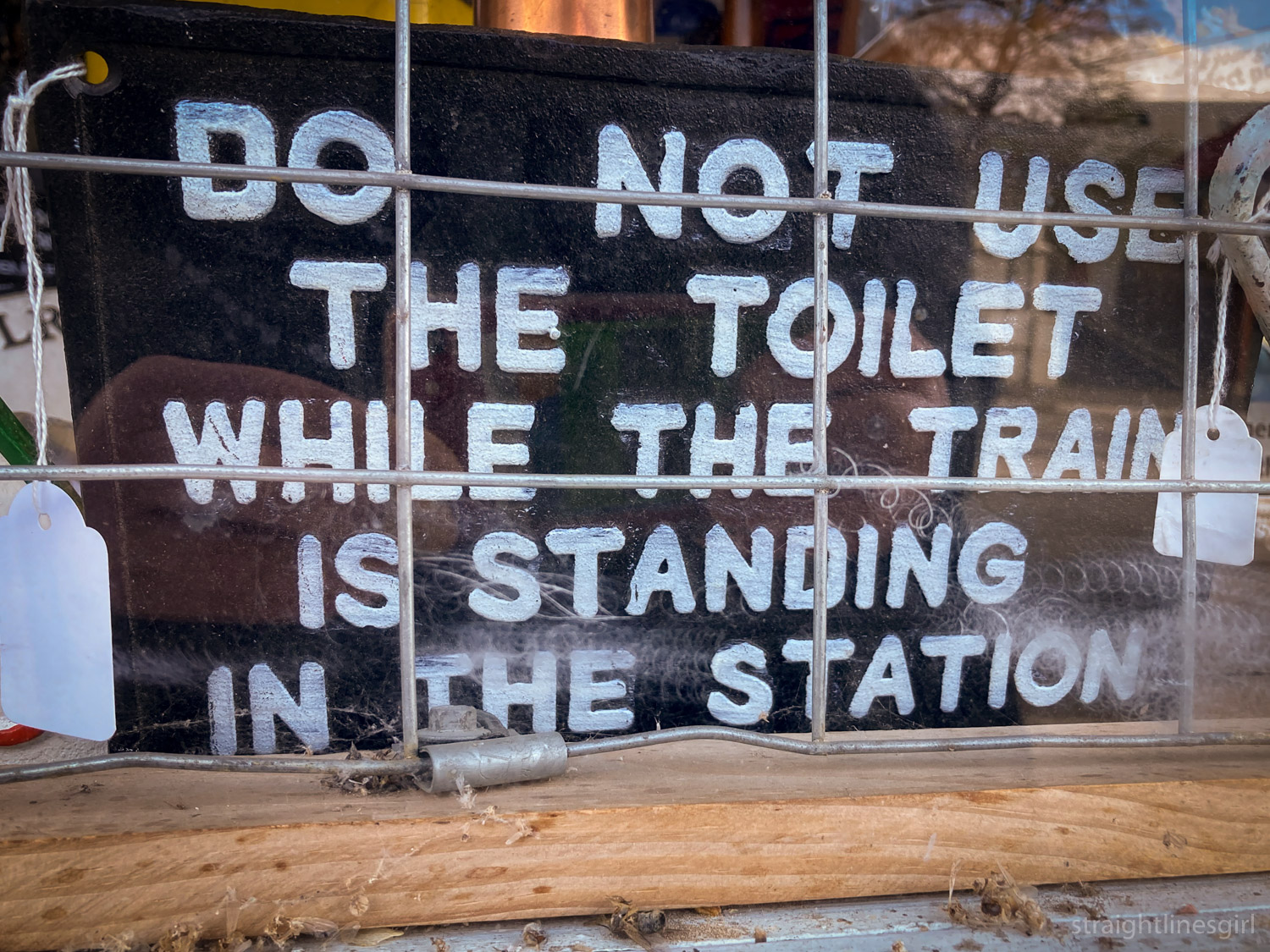
Macquarie Street
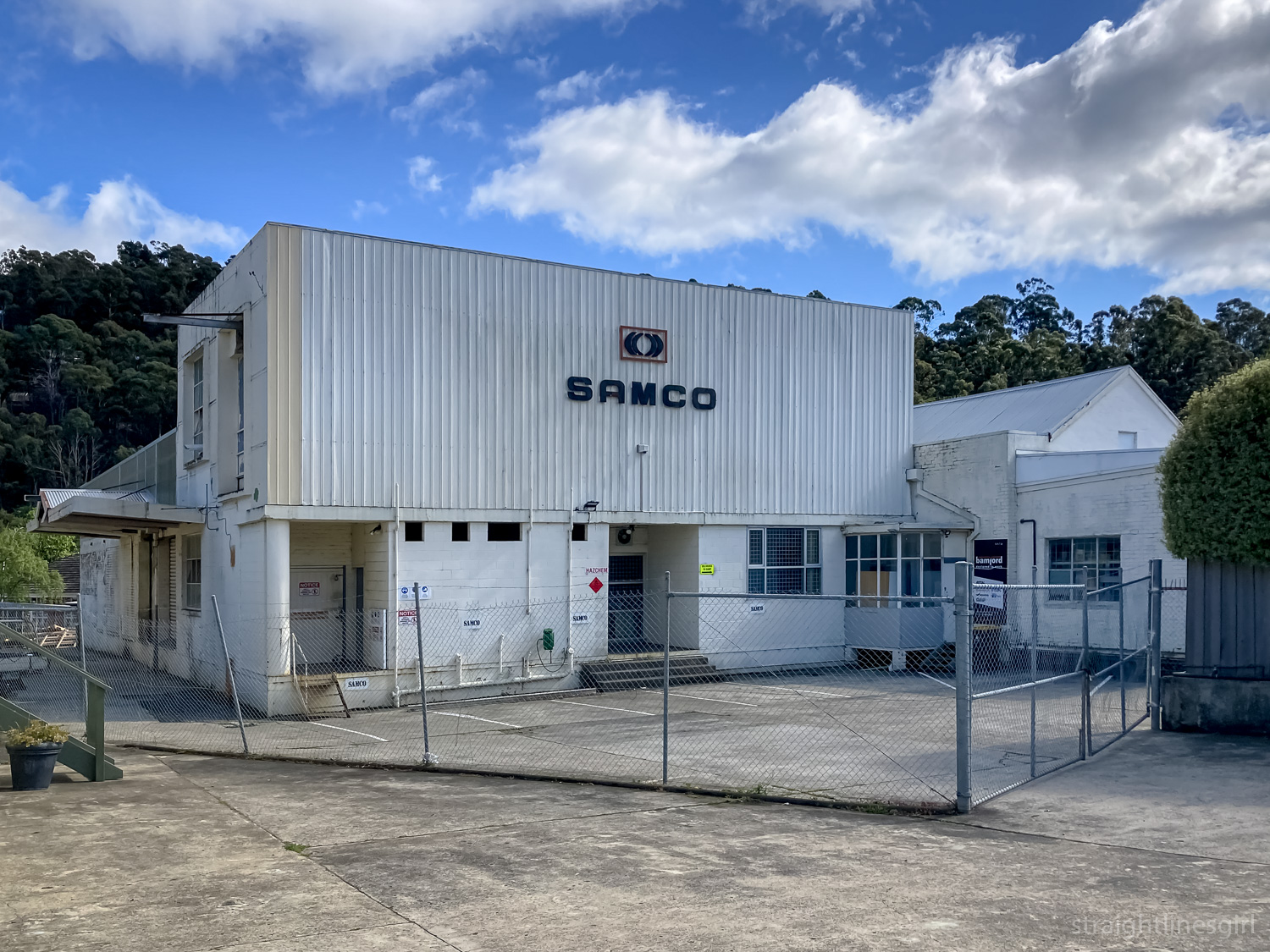
Macquarie Street
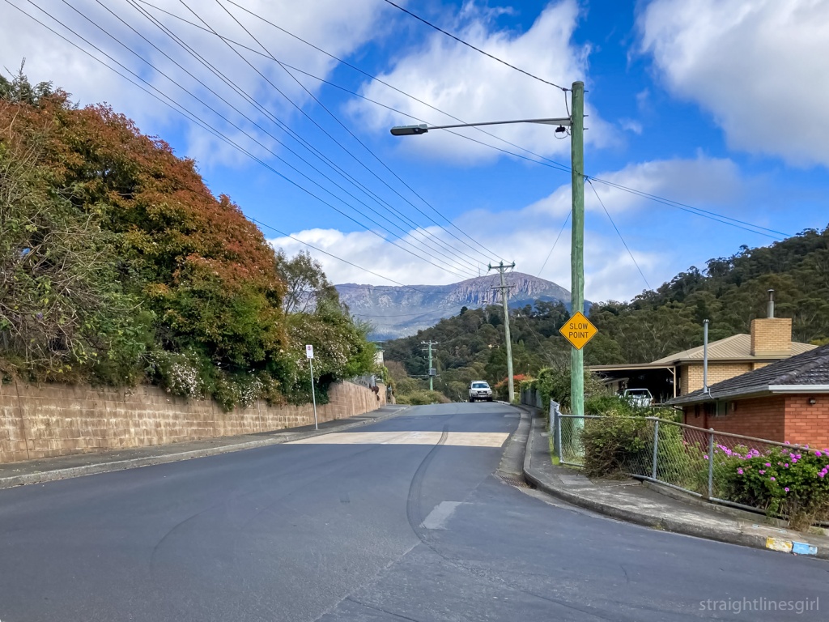
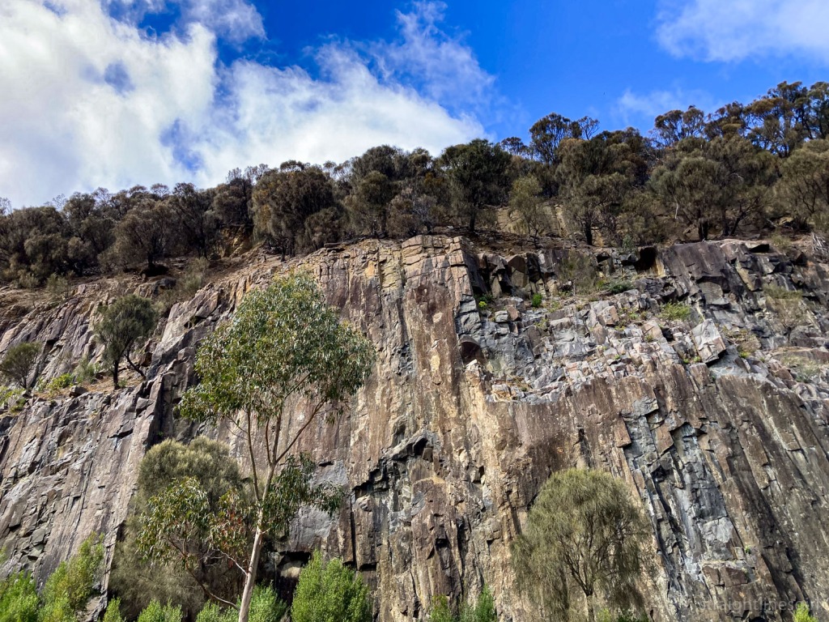
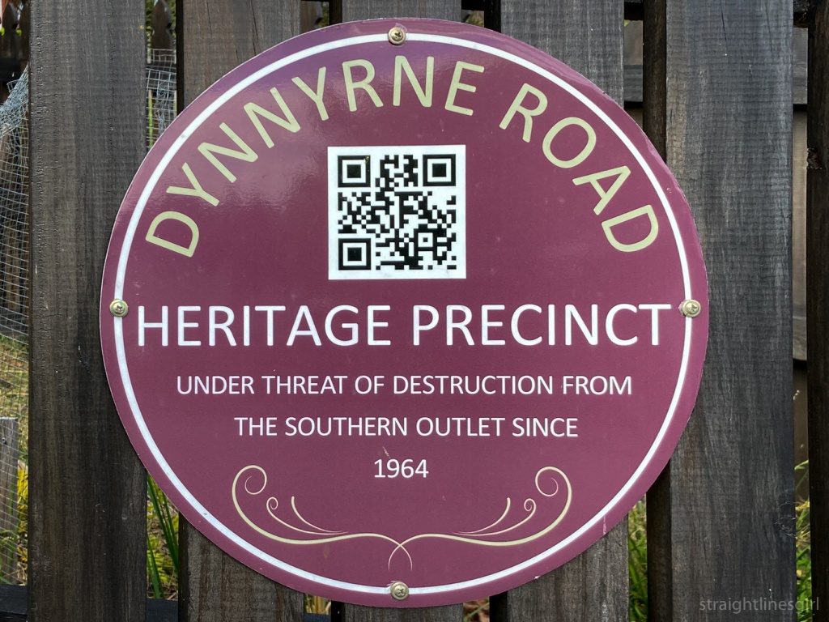
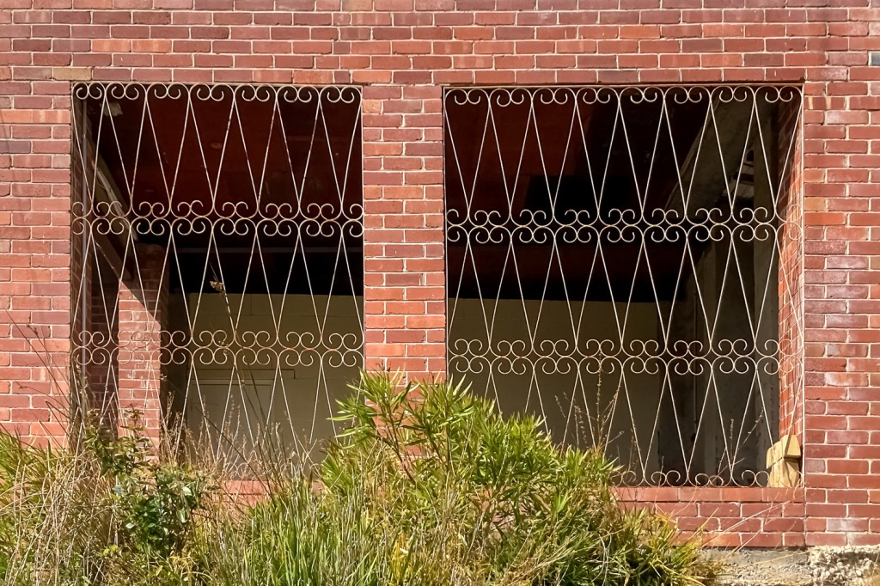
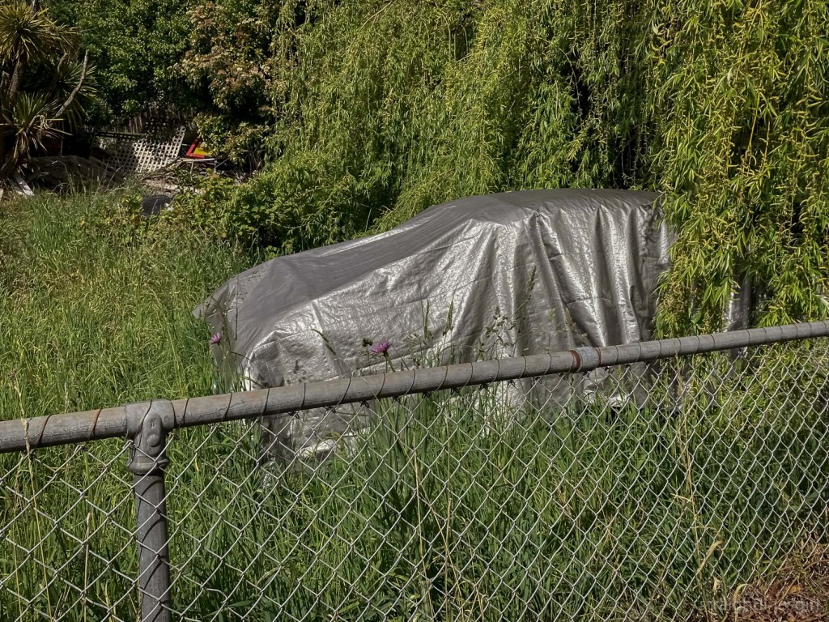
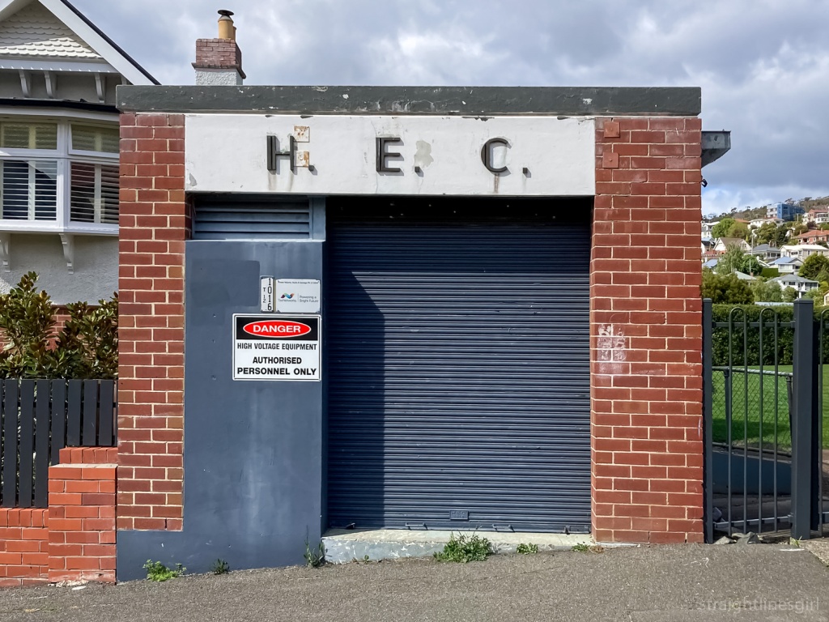

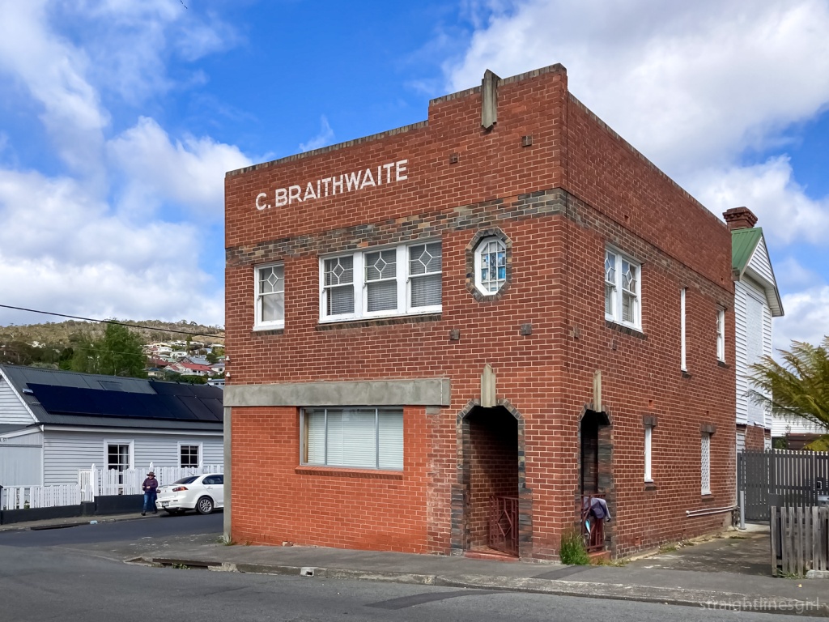


















































I wasn’t sure if this year’s Open House Hobart was going to go ahead as normal because of the covid pandemic, but the organisers did a great job in putting together a program that included a mix of in-person tours, virtual tours and livestreamed presentations. We had to book everything we wanted to do this year, which mean no more rocking up to buildings that were on the way to other buildings, and making sure we left enough time between things not to be late for the tours.
It all worked out well and our first tour of the weekend was the Hobart Magistrates Court in Liverpool Street.
After being read the covid statement and being asked to confirm that we didn’t have any symptoms, the first of many such checks over the weekend, we were able to go into the court to go through the security. The tour was run by the Court Administrator (whose name I have forgotten) with the building’s architect, Andrew Shurman and the Chief Magistrate, Catherine Geason. I believe this was the first year the court has been open in the Open House Program so it was exciting to be able to tour the building with the architect.

It spans a site on Campbell and Liverpool Streets that includes the former Blundstone Boot Factory, which was built in 1909 on Campbell Street. Over the years from the 1940s the state government acquired the buildings surrounding the factory and incorporated them into the Magistrates Court. In 1971, the government acquired other buildings on Campbell Street, which were mostly demolished, except the the cafe on the corner of Liverpool Street, and the remaining factory buildings, other than the main building which is heritage listed, were demolished in the 1990s.
The new section in Liverpool Street that was completed in 1995. This section connects to the Hobart Reception Prison in the building next door.
The brief for the 1990s building was that it needed to have the most advanced facilities available, including the capacity for people to give remote video evidence, which is now a protected witness room that people can give their evidence in sensitive matters from rather than have to go into the court room. It has a separate entrance so people using the room don’t have to go through the main entrance.
Another feature of the complex is the incorporation of artworks throughout the design, including some beautiful timber and copper works and the magnificent vertical sculpture that sits alongside the staircase in the main entry.

Andrew told us that the entrance and the waiting area on the first floor were designed to provide views out onto the street and allow natural light into the spaces to try and make it less uncomfortable for people coming into the court. Another feature is the tiled floor that represents the Hobart rivulet, as well as the carpet, which was especially designed for the court. None of the government standard red circles for this place (though I do love that carpet).


We were able to go into some of the court rooms as well as some of the areas that aren’t open to the public like the magistrates’ chambers, the staff amenities room, which is actually the original factory floor from the Blundstone factory, and the Administrator’s office, which has the original hoist from the factory tucked away in the corner.

Andrew explained that they had wanted to retain as much of the factory as they could when they fitted it out as a court house, so there are lots of exposed wooden ceiling beams, joists, and timber framework in the Campbell Street part of the building too.

I asked what determines whether a matter goes to the Magistrates Court or the Supreme Court. For offences where there is a value attached, if it’s above $20,000 it will go to the Supreme Court, and certain serious crimes, like murder also go there. For some matters, the person can choose which court they wish the matter to be heard in.

The court actually sits on a Saturday so as we were leaving out the side door, there were people coming in for hearings through the main door, which was interesting.
On the way out, we stopped outside to take some photos from the street.

Of particular interest was the “crown” on the Liverpool street side, which represents the headpiece wreath of the statues of the blindfolded Lady of Justice in Greek Mythology. I had walked past this feature many times without even making that connection. It sits atop a large window that is the conference room we’d just been.

Finally, on the way to our next tour, we walked along Campbell Street to have a look at the Blundstone factory side of the complex.

Recently I travelled to Launceston and ended up with a full day to myself. I spent the whole day walking around the city, going to museums and galleries and looking for things that caught my eye.
Here are some of the things I saw. No explanations, just photos.




