2023 Open House Hobart posts
- Architectural Drawing
- Signs of Hobart
- Crisp & Gunn (The Forestry Dome)
- The Railway Roundabout Fountain
- The ABC Building
- The New Spirit of Modernism (Part 1)
- The New Spirit of Modernism (Part 2)
Some amazing homes
Featured buildings – Woolton Place, Alt-Na-Craig, The Barn, 540 Churchill Avenue.
Woolton Place
It’s mandatory on Open House weekend to visit at least one building desigined by Esmond Dorney. Don’t ask me why. It just is.
Lil Sis and I had been to the house at Fort Nelson commonly referred to as The Dorney House a couple of weeks earlier when we attended Paddy Dorney’s launch of his book about his father’s work. (You can read about it in the second part of this post.) We didn’t have time this weekend to fit it in, but we were very keen to see one of Esmond’s houses (which hadn’t been open before) in Woolton Place, Sandy Bay.
It was built in 1958 and has had some sympathetic changes to the kitchen and bathroom in 2014.
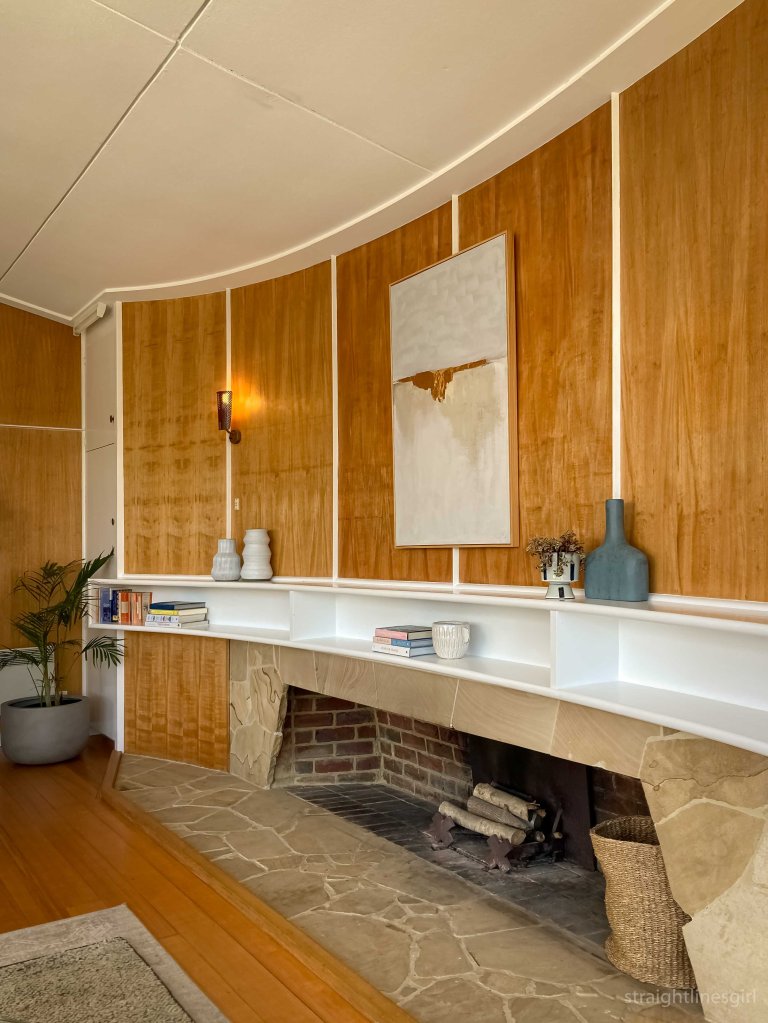
It is, as you’d expect, beautiful, with so much natural light and beautiful curved features.

The owners said that they’d so far been unable to find plans for this house and they believed they might have been among the many papers that were lost when Esmond’s office was burned down. As a result, it isn’t in Paddy’s book and we don’t know much about it.
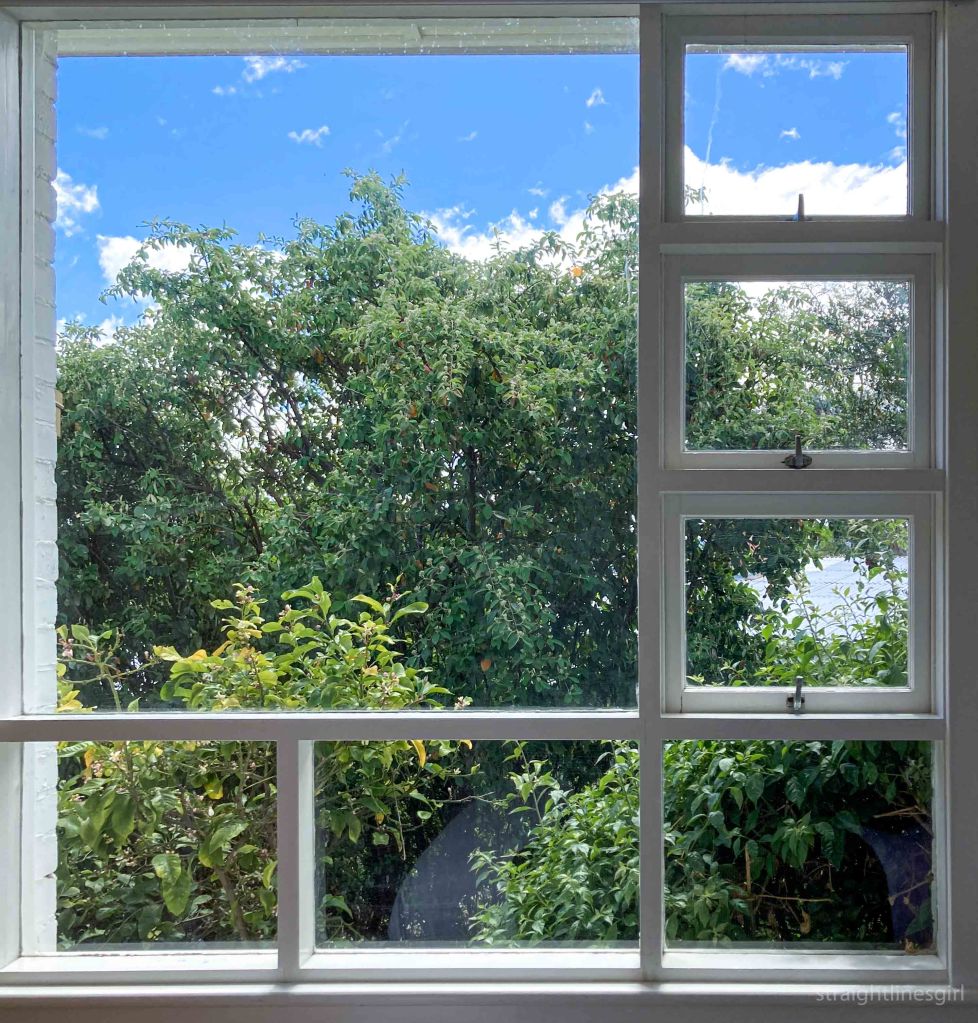
The entire street is full of gems like this and I need to come back and be one of those people who walks around and photographs other people’s houses.
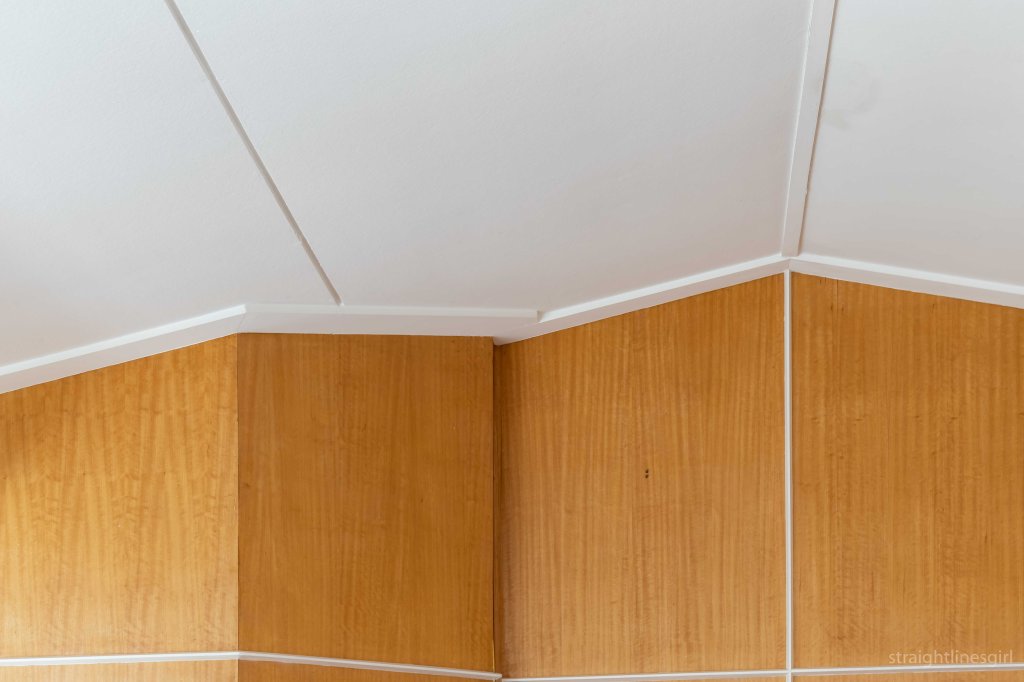
Alt-Na-Craig
This is a tiny apartment in Lenah Valley, designed by Ray Heffernan in 1964.
Open House tells us the apartment is only 37 square metres. It’s north-facing and it “showcases the principles of good design that can improve human experience, including floor-to-ceiling glass windows that keep the apartment warm in winter and cool in summer”.
Al-Na-Craig is on Augusta Road.
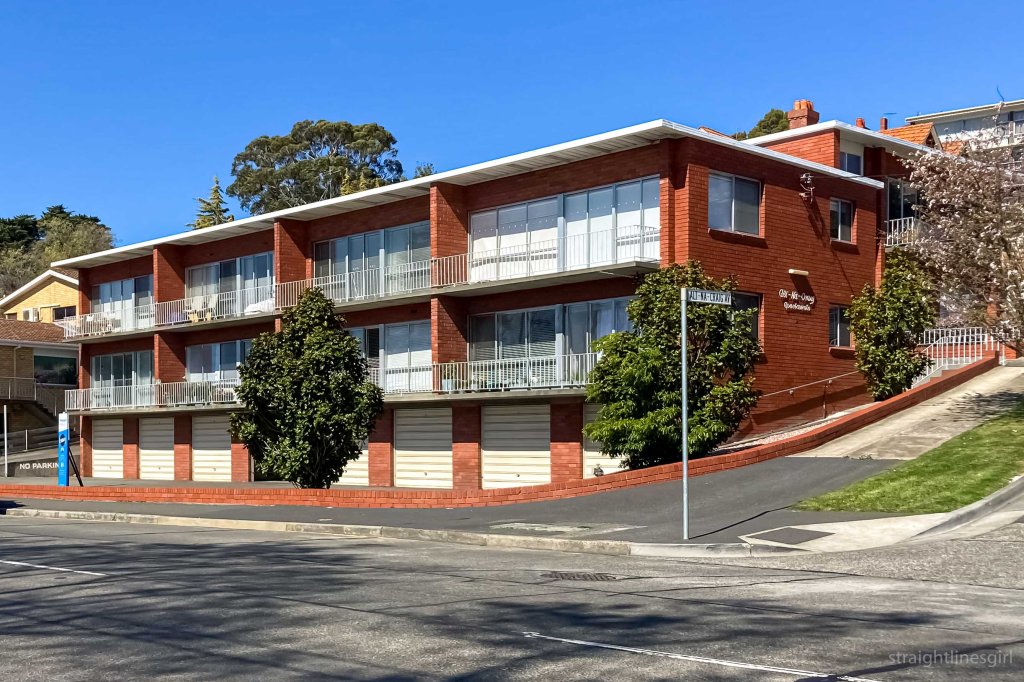
That’s not 6 Alt-Na-Craig Avenue.
But it says Alt-Na-Craig on the side of it.
But it’s not 6 Alt-Na-Craig Avenue . . .
Ohhhh . . . we have to walk up this hill . . .
Indeed we do, and we get to a gorgeous block of units overlooking Lenah Valley. Here, we meet Helen, the owner of the tiny apartment.
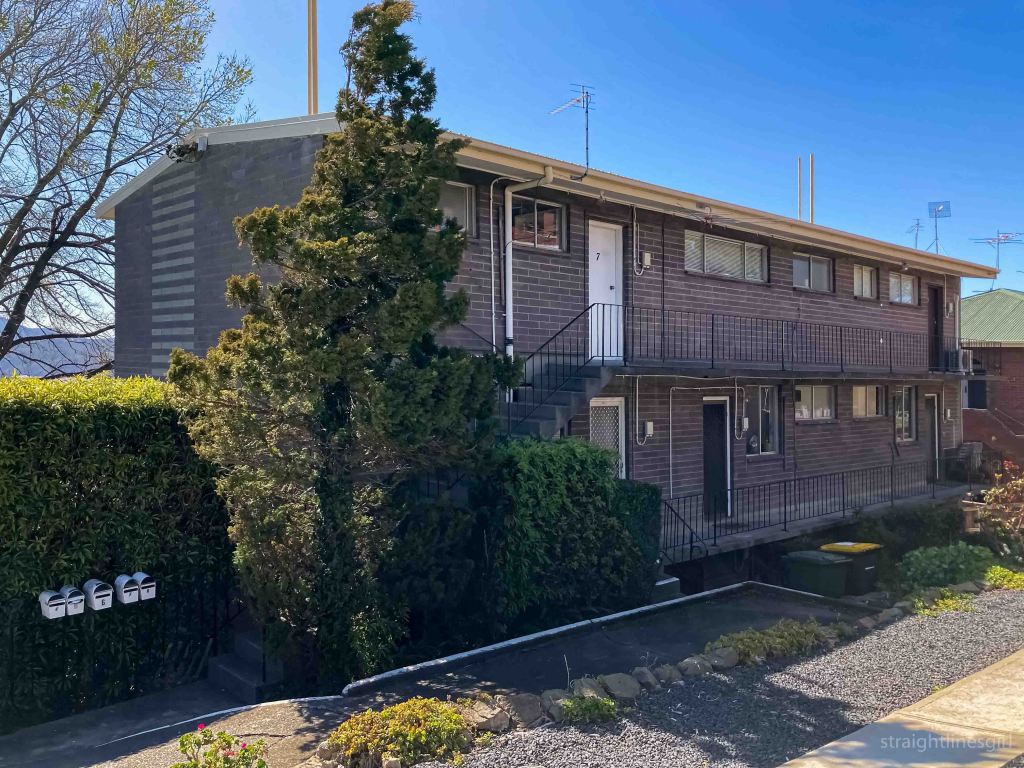
Really.
Tiny.
It has a tiny kitchen (imagine Mr Tall in there, says Lil Sis), and a slightly bigger bathroom, which begs the question why is the bathroom bigger than the kitchen?.
Helen has cleverly moved the hot water cylinder out of the bathroom into the kitchen so she can fit a washing machine in there. I meant to ask where the washing machine would have been in 1964. Maybe they went to the laundromat.
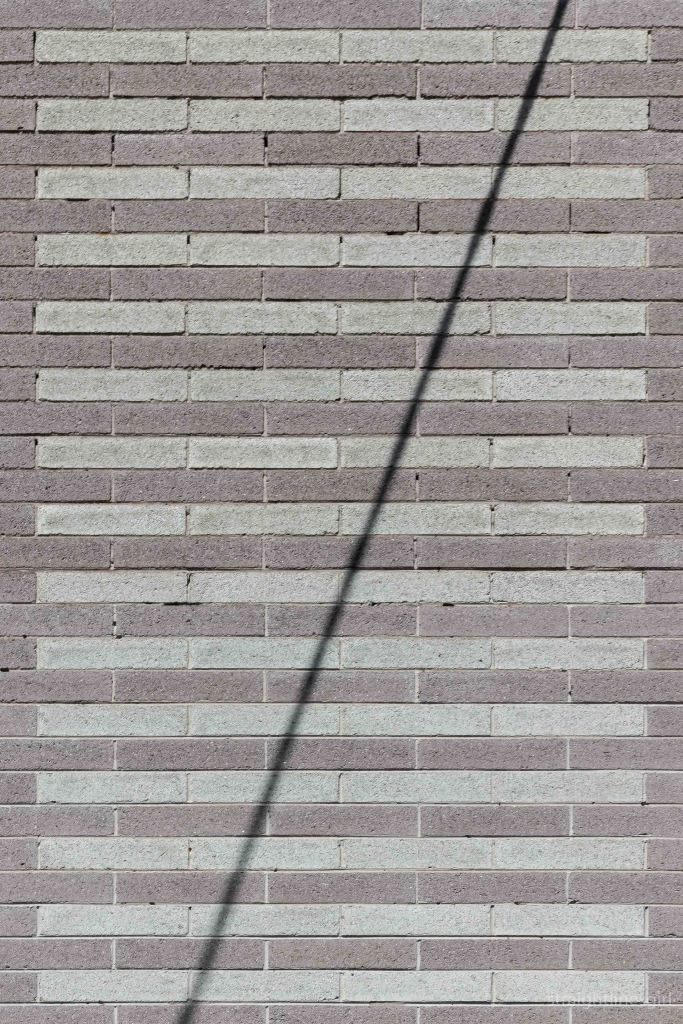
The rest of the apartment is one room, with the bedroom section (with built-ins) separated from the living area with a floating glass screen wall, which allows enough blockage for the bedroom to be its own space but also lets light in and keeps the place light and airy, which you really need in such a tiny space. Helen says of all the apartments, hers is the only one to have retained this feature.
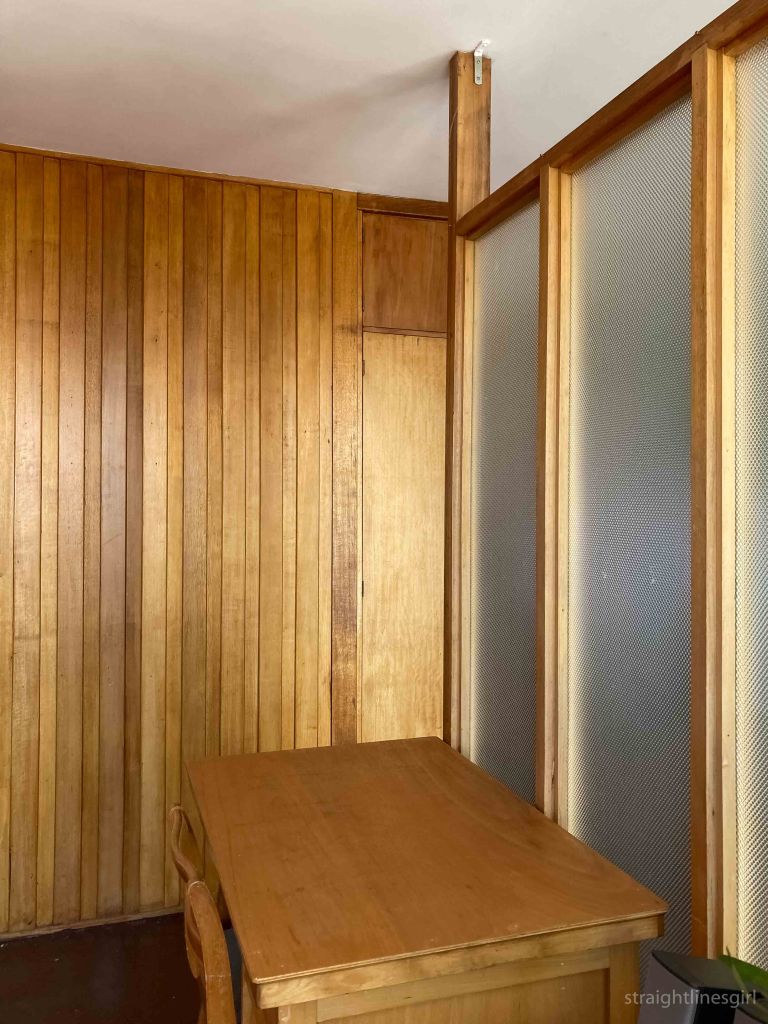
The living and bedroom area is slightly off-north facing and the windows are designed so that in winter, when the sun is lower, light (and warmth) comes a good distance into the space to keep it warmer; and in summer, it comes in just far enough for light but it doesn’t overheat. It’s very clever use of space.
Of course, I couldn’t live there because there are no book cases. I’d need to buy the apartment next door too, just to house my books.
I don’t think Helen’s selling though!
Stone Flower/The Barn
This renovated barn in West Hobart was our last stop on Saturday.
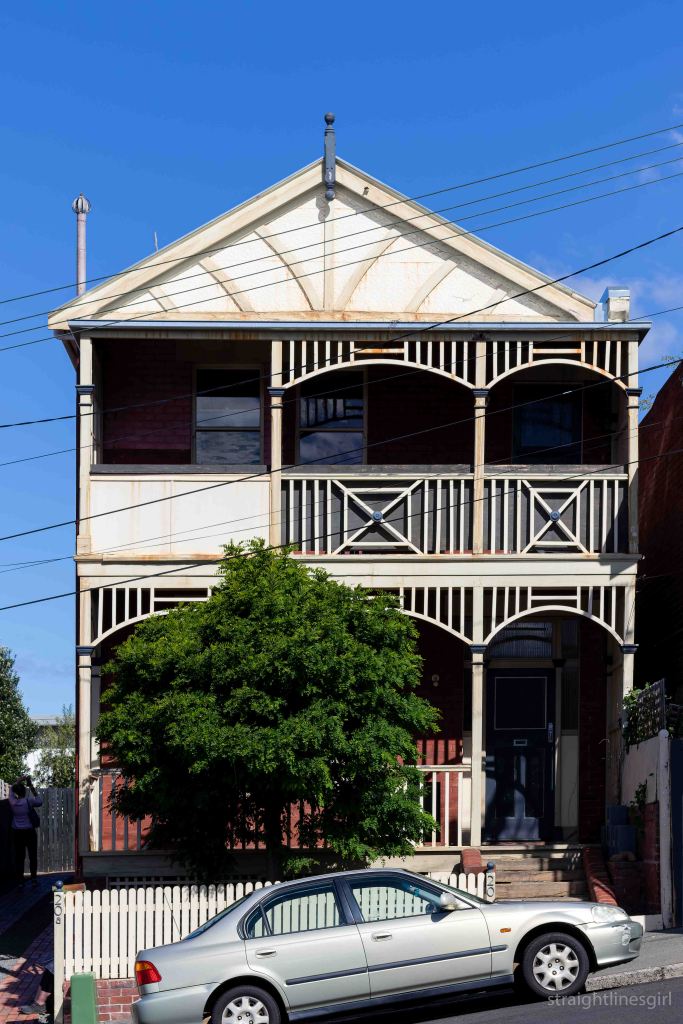
The owners say the dilapidated old barn behind the main house was the main reason they decided to buy the property.
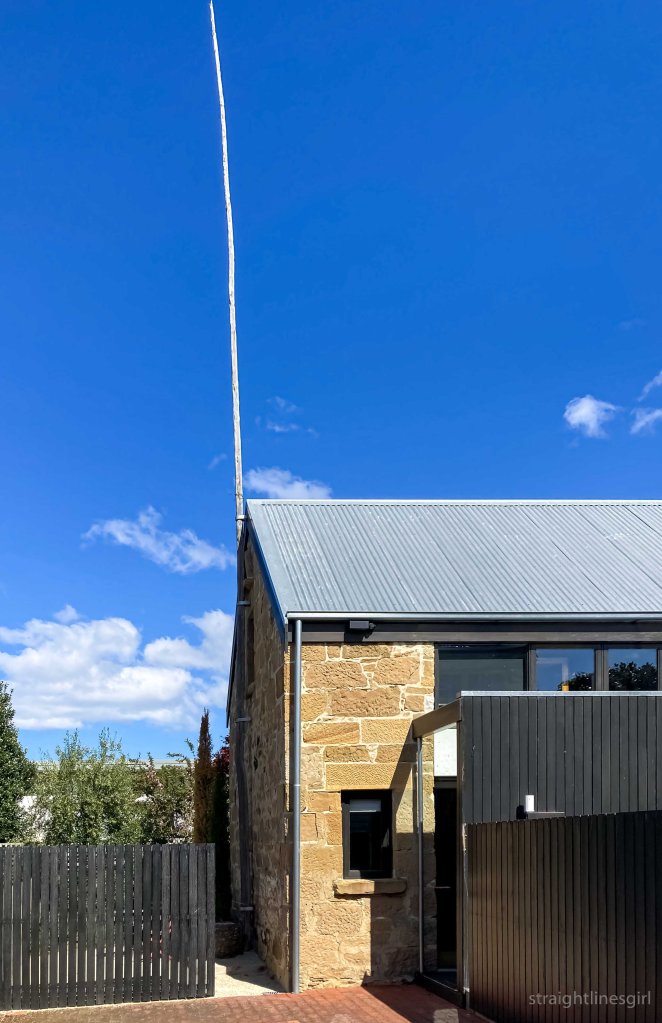
It took over seven years to create the project, from exploring the possibilities, to engaging an architect and working through council and heritage issues and finally construction.
They say they reused as much timber as possible in the design, with the table being built out of left over timbers. All of the original stone has been retained.

It’s a lovely space.
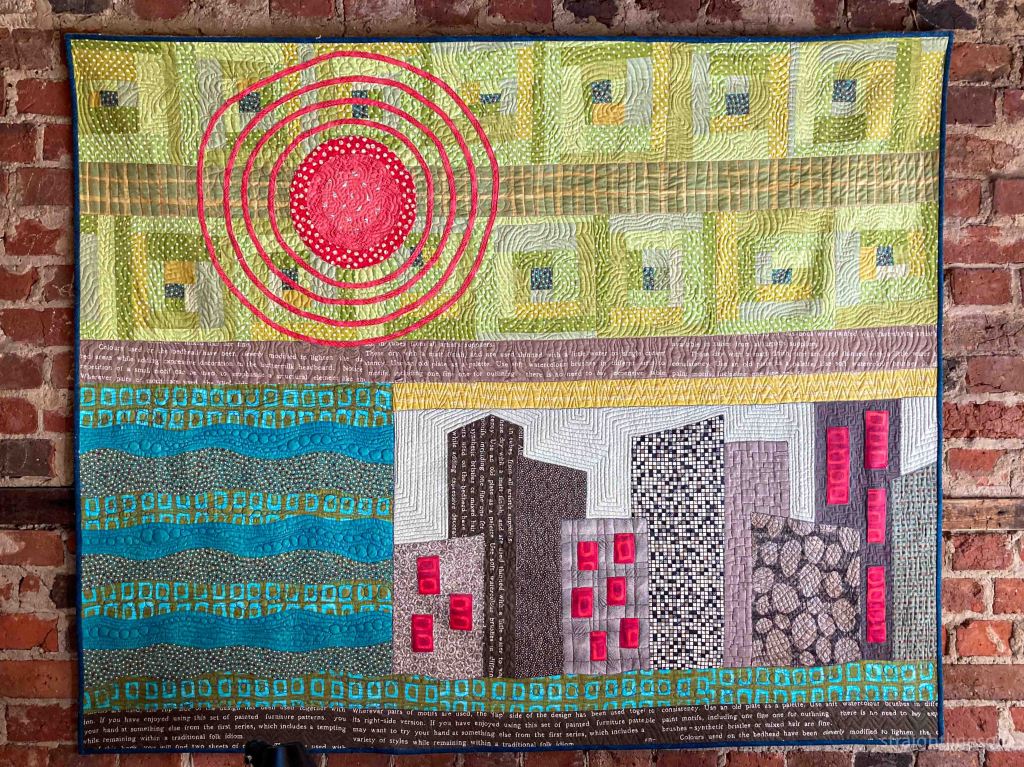
540 Churchill Avenue
By the time we’d finished the modernism walking tour on Sunday afternoon, we were running our of time to get back to Sandy Bay to see the last house on our itinerary.
540 Churchill Avenue was designed in 1957 by Barry Fisher. It is a stunning home!
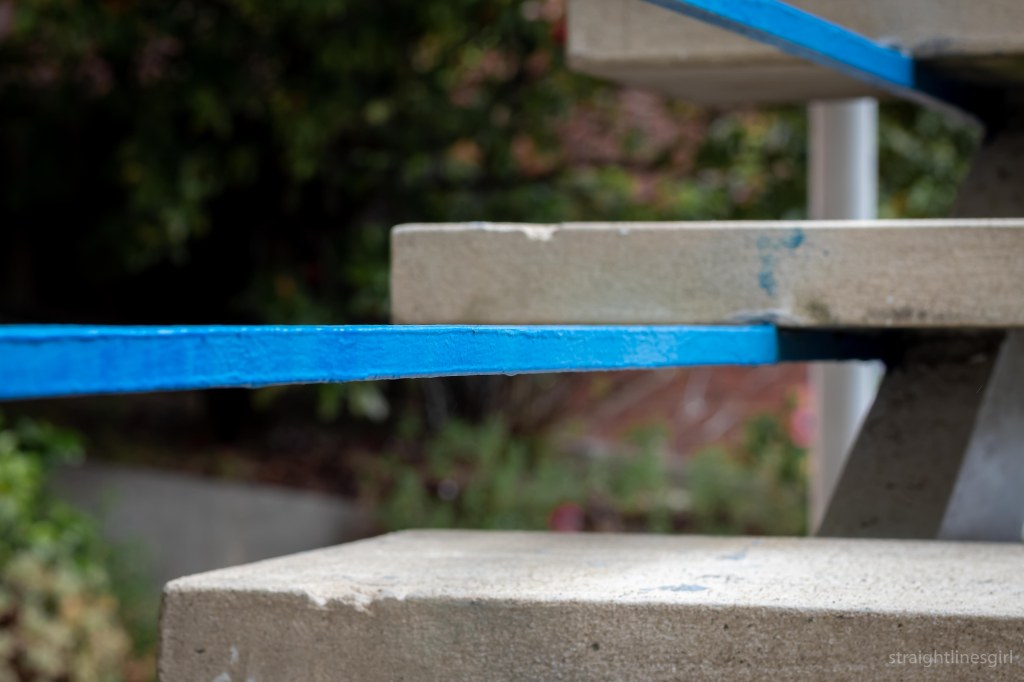
We pulled up outside at 3.49 pm, just as the volunteers were packing up the signs. Please can we have a look? we asked, and Helen (who we’d met at Al-Na-Craig on Saturday) said okay but we had to be quick. And quick we were!
We got a very fast but thorough tour of this gorgeous house, a couple of doors down from Esmond Dorney’s Butterfly House that we’d seen in 2021.
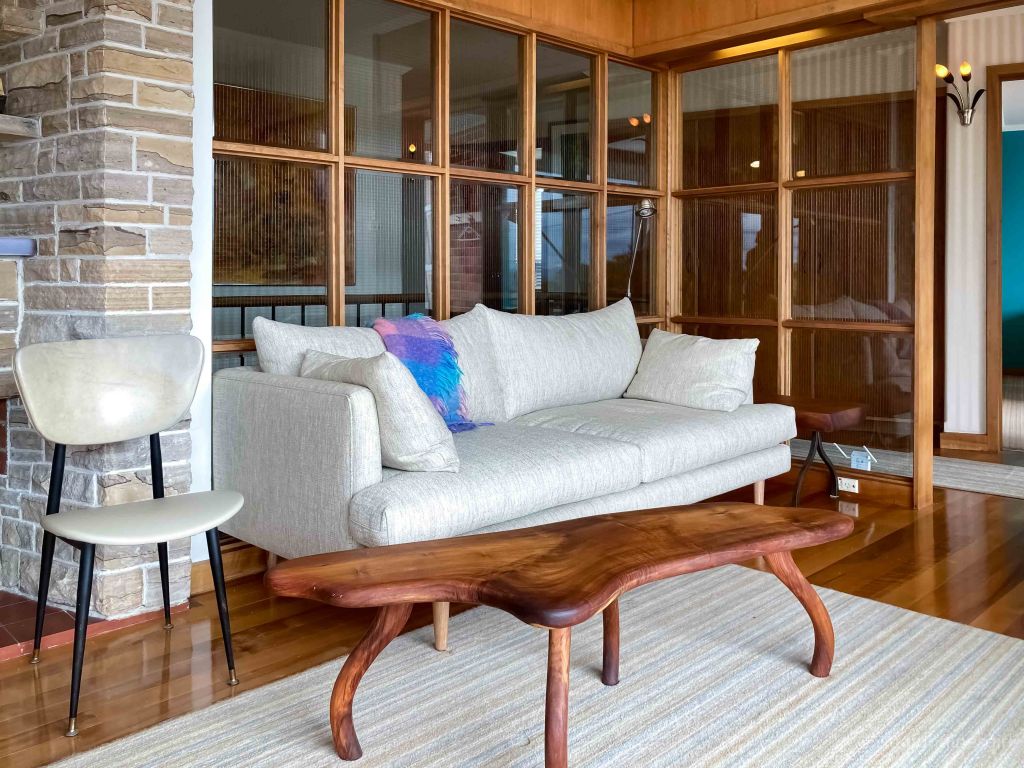
This house was designed for Mr H H (Bert) Smart, Master Warden of the Marine Board from 1957 to 1983.
There is exquisite attention to detail everywhere, down to the horizontal banister on the entrance stairs. It’s another of those beautifully light homes that take in the views of timtumili minanya/River Derwent, with timber fittings throughout.
And this light fitting.
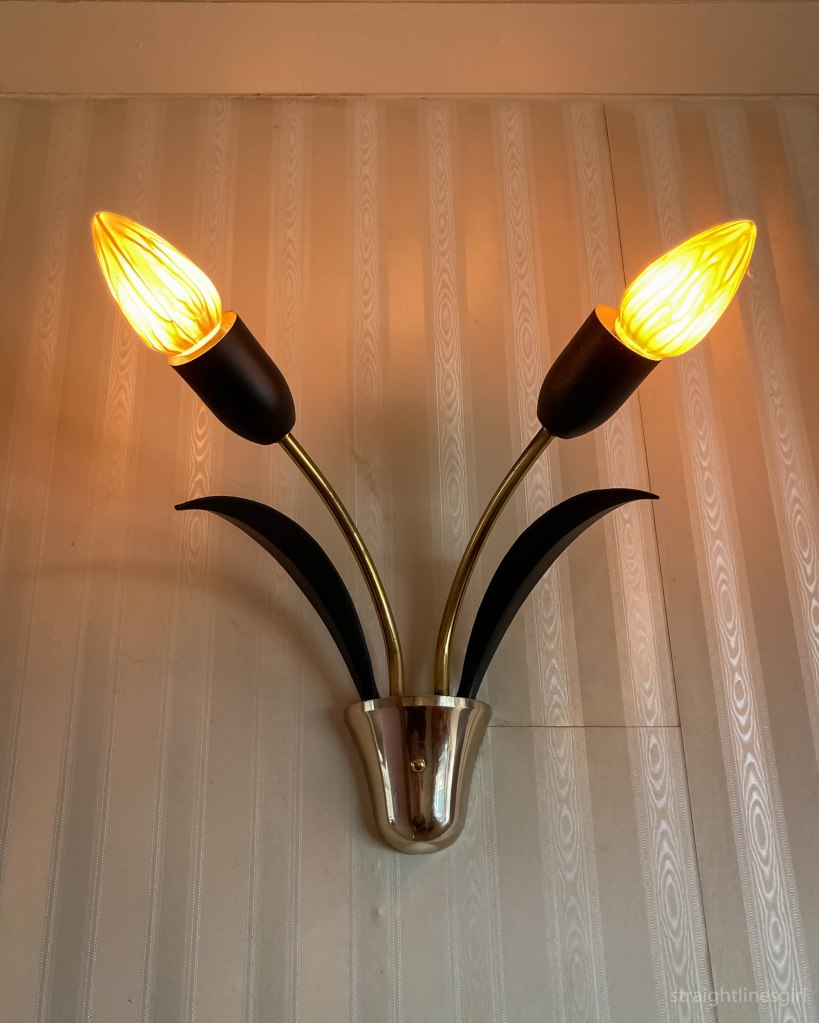
The kitchen is gorgeous.
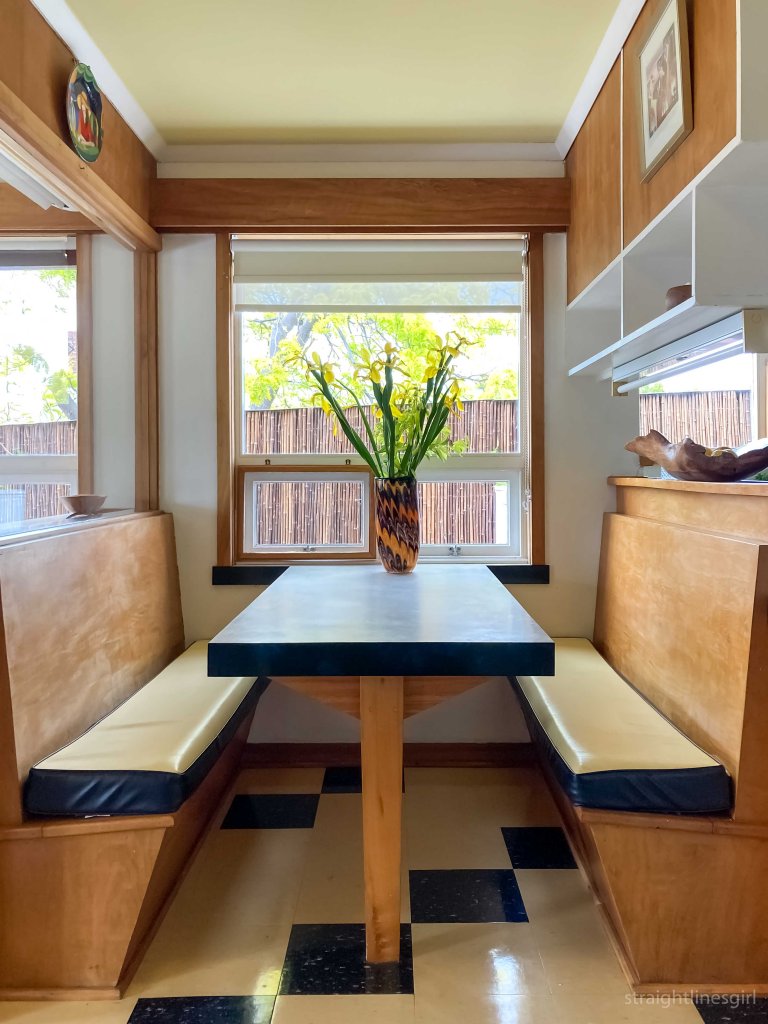
There have been some recent renovations and extensions, especially downstairs, which are sympathetic to the original design. It is an absolutely beautiful home and I’m so glad we were able to see it.
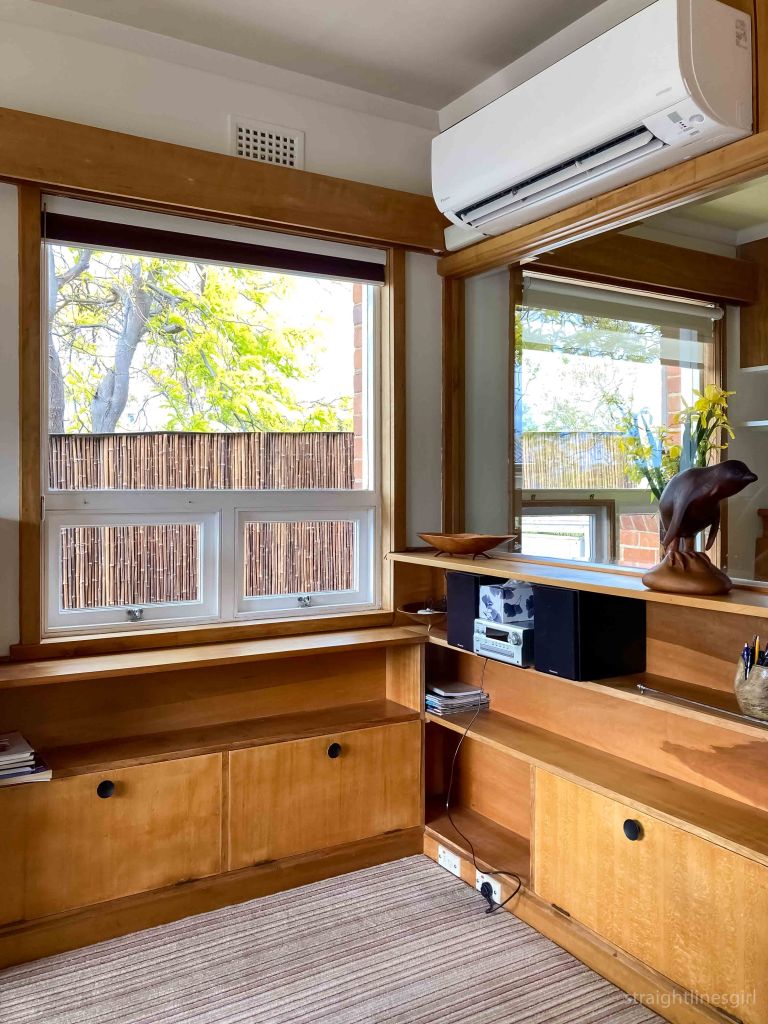
And that was the end of our Open House Weekend. I still have one more post to slot in somewhere though!

Pingback: Week 14/2024: Photowalking - stepping on the cracks