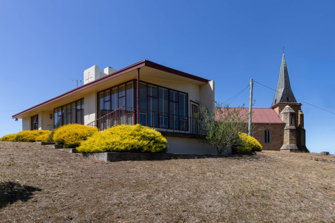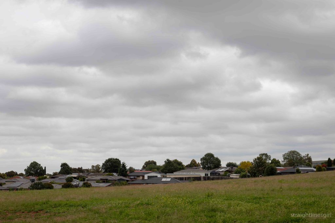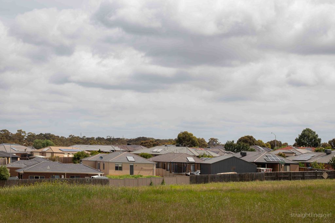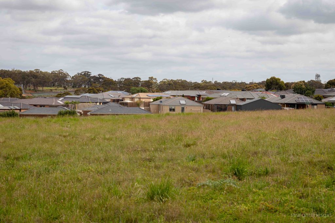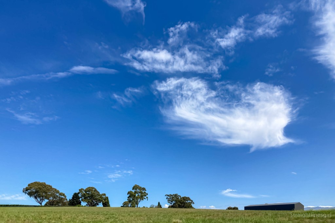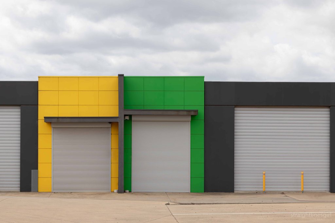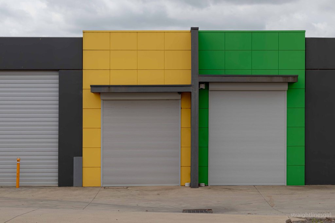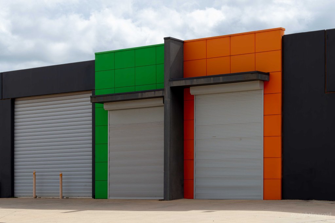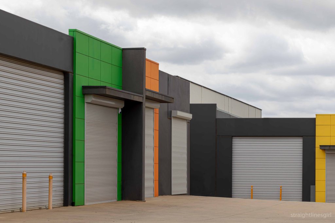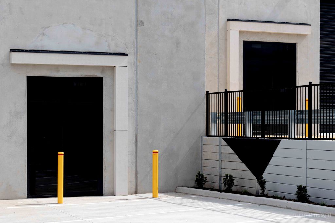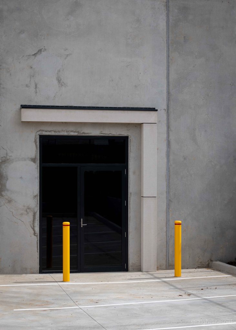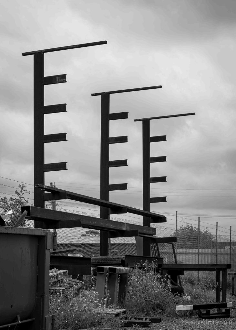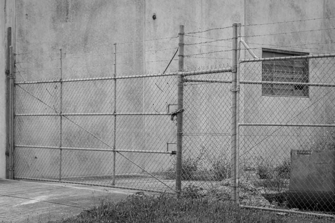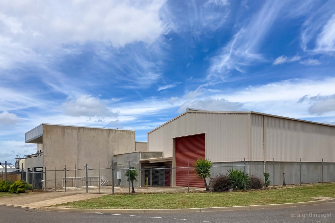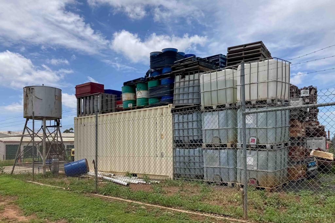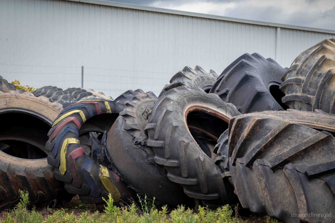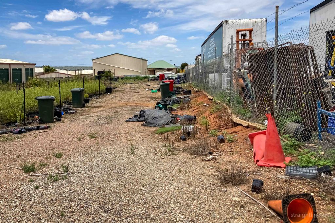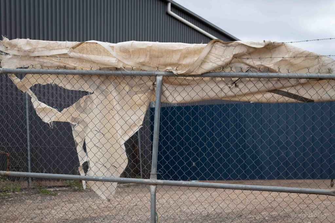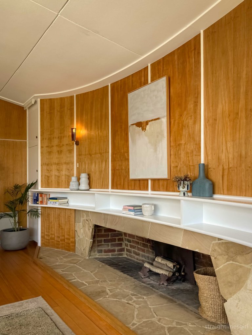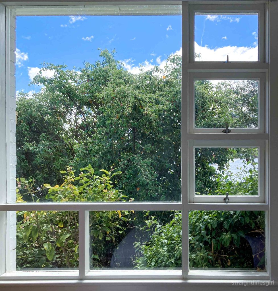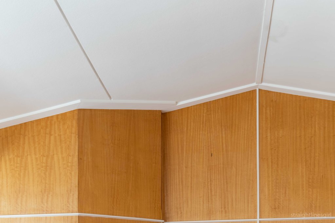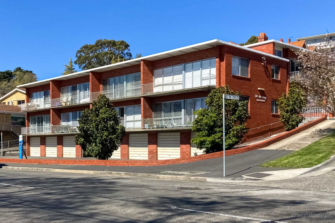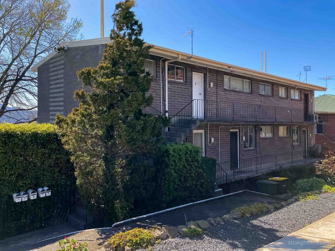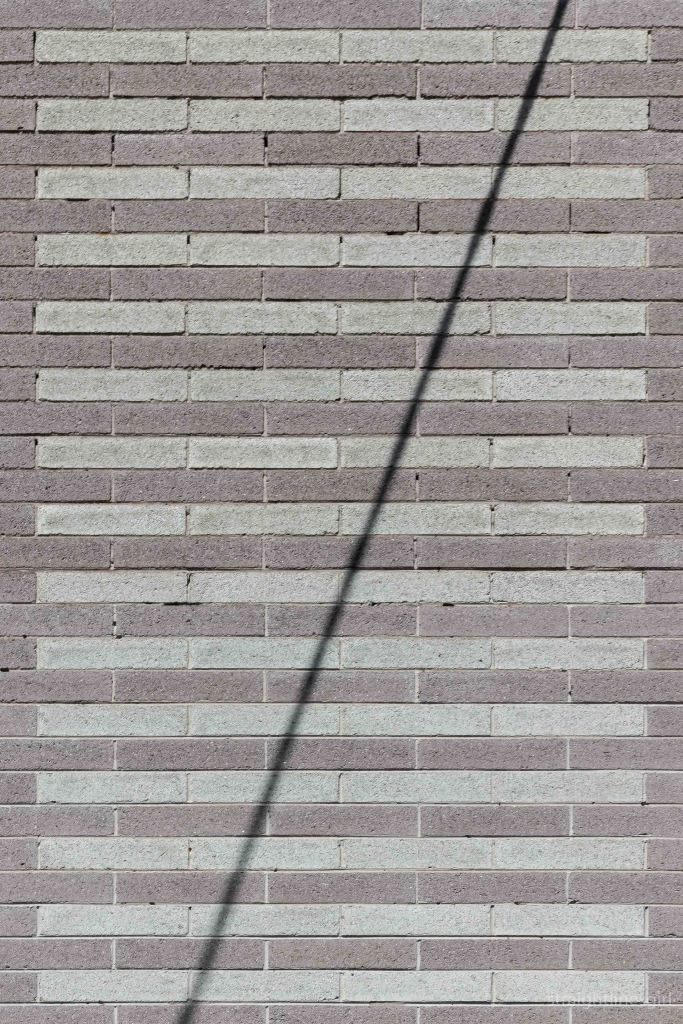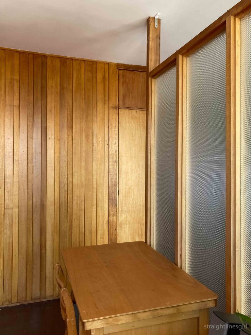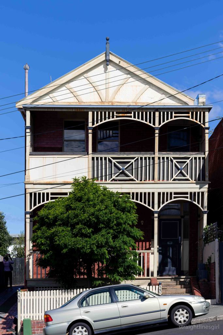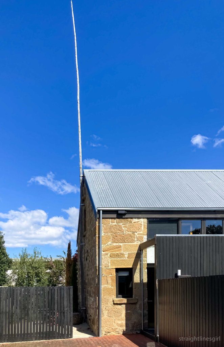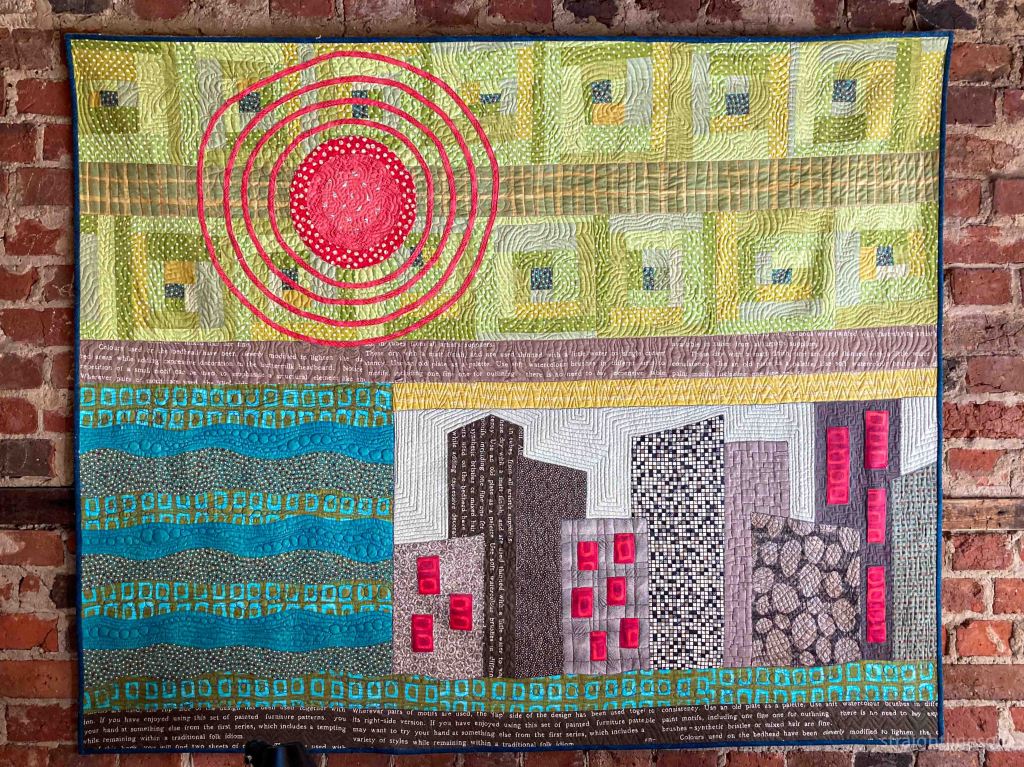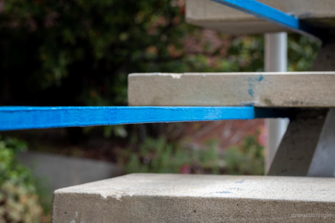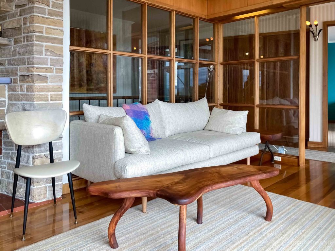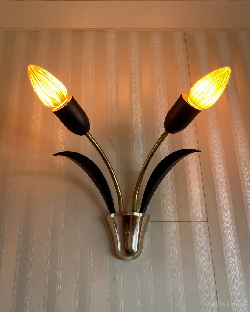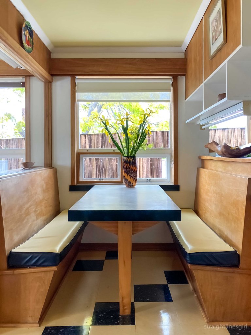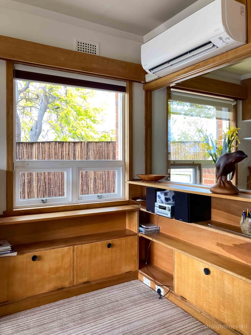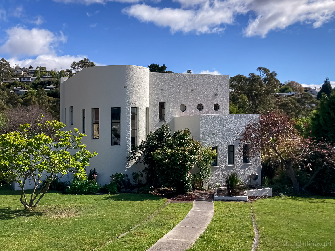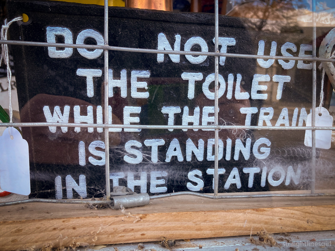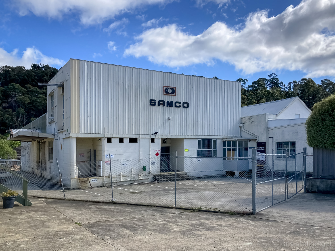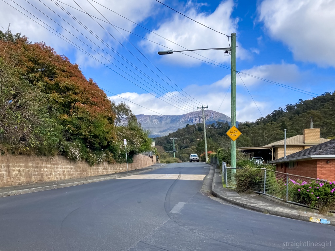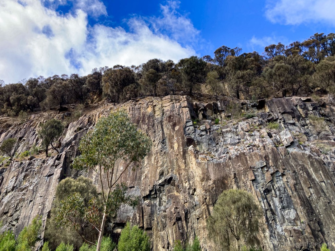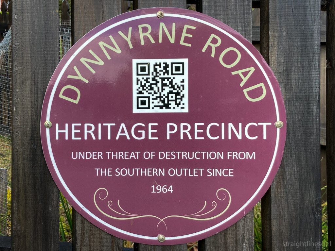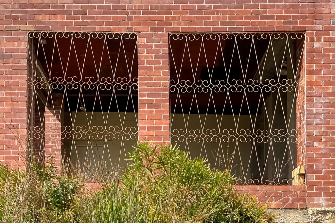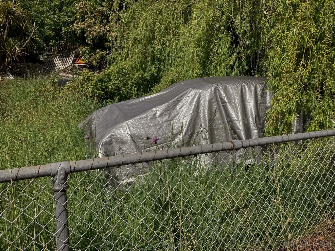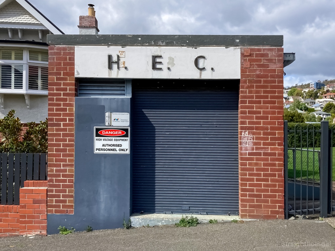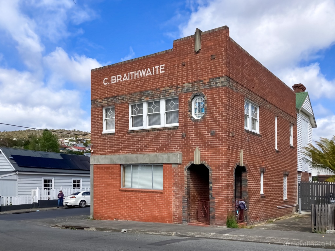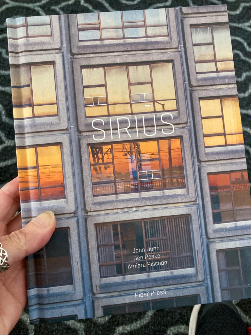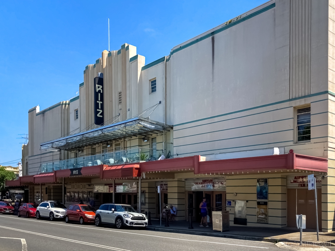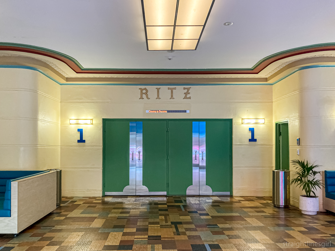Open House Richmond was a one-off Open House event held in February 2024 as part of the Richmond Bicentenary.
Located on the land of the Mumirimina people of the Oyster Bay Nation, Richmond hosted a number of events between December 2023 and February 2024 to commemorate the history of the town.
Having attended many Open House Hobart events in the past, my sister and I decided it was well past time that we volunteered at one of these weekends, so we put our hands up to help out on the Saturday morning.
You can read about what we did here.
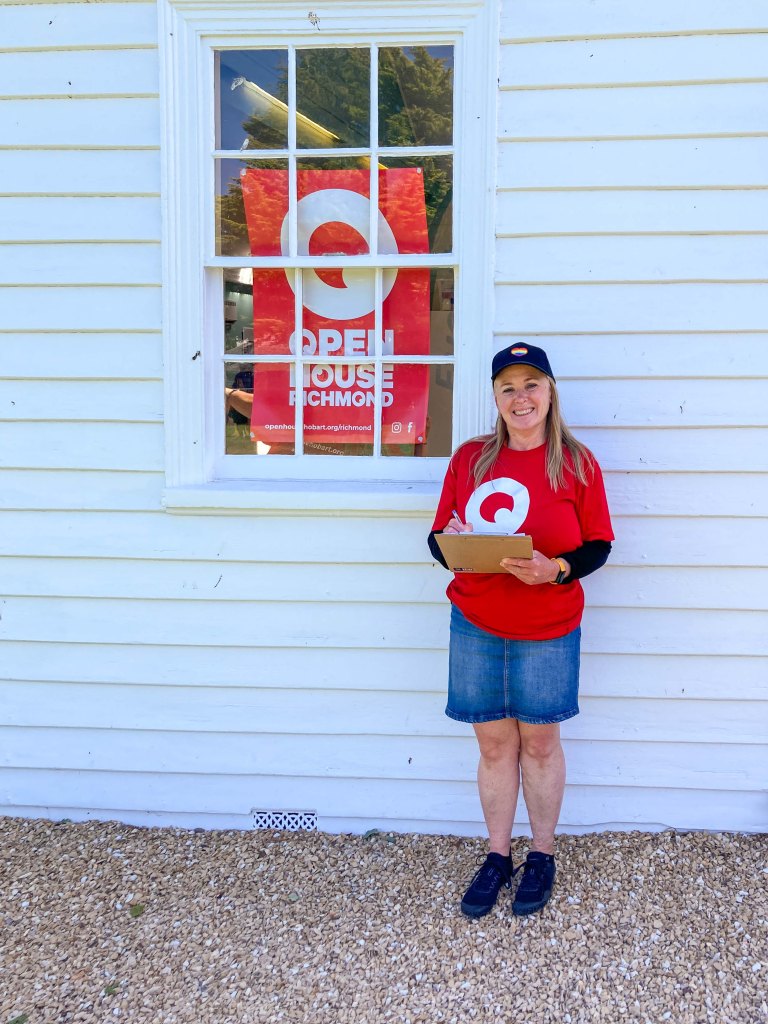
We were allocated to the St John the Evangelist Church precinct for three hours on Saturday. Our job was to tally the number of visitors and ask them for their postcodes. If you’ve been to Open House events before, you’ll know this drill.
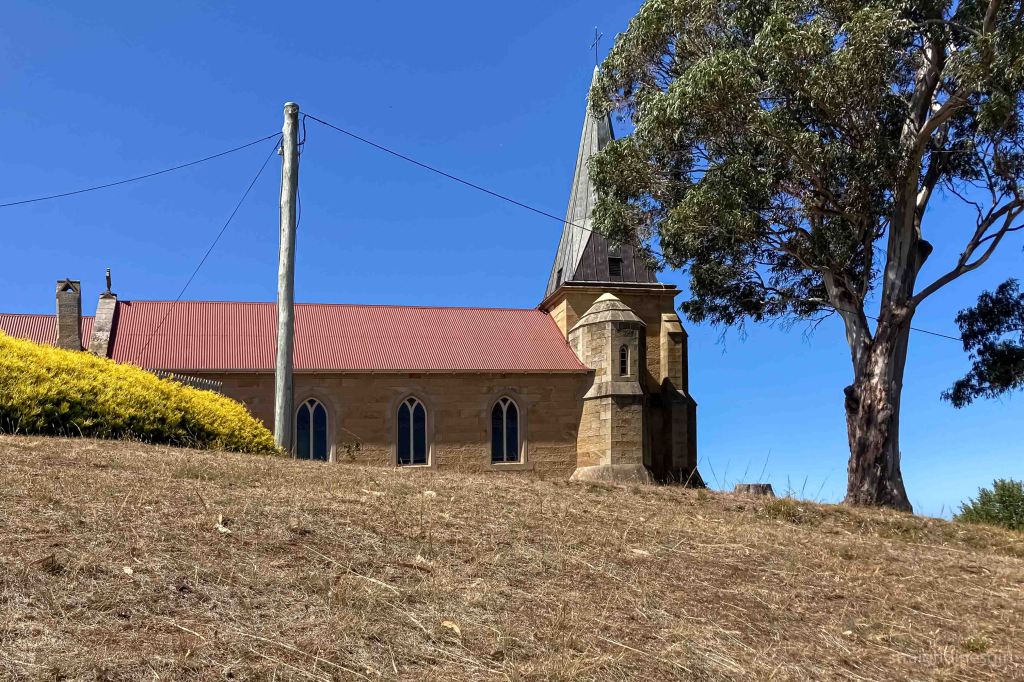
The church (dating back to 1835) and the old school house (1843) were open to the public. The 1959 presbytery wasn’t open, but visitors were invited to walk around and admire its modernist excellence.
Wesley Stacey Exhibition
Before we headed off to the church, we took a look at the Wesley Stacey photo exhibition of Richmond in the 1960s. Wes Stacey (1941-2023) was an Australian architectural and documentary photographer who came to Richmond in 1968 to document the town.

The exhibition notes tell us
Wes was in Richmond for a few days in 1968 during which he brought an artist’s eye to the town just prior to its emergence from a century in the doldrums. Bypassed by roads, rail and causeways, Richmond settled into a period of reduced relevance and quietude, which saved it from unsympathetic development. Wes’ photographs record a very locally-focussed Richmond and present a perspective on the village just prior to its reinvention as a heritage tourism hot spot.
It was cool to see this photo of the church we were about to visit.
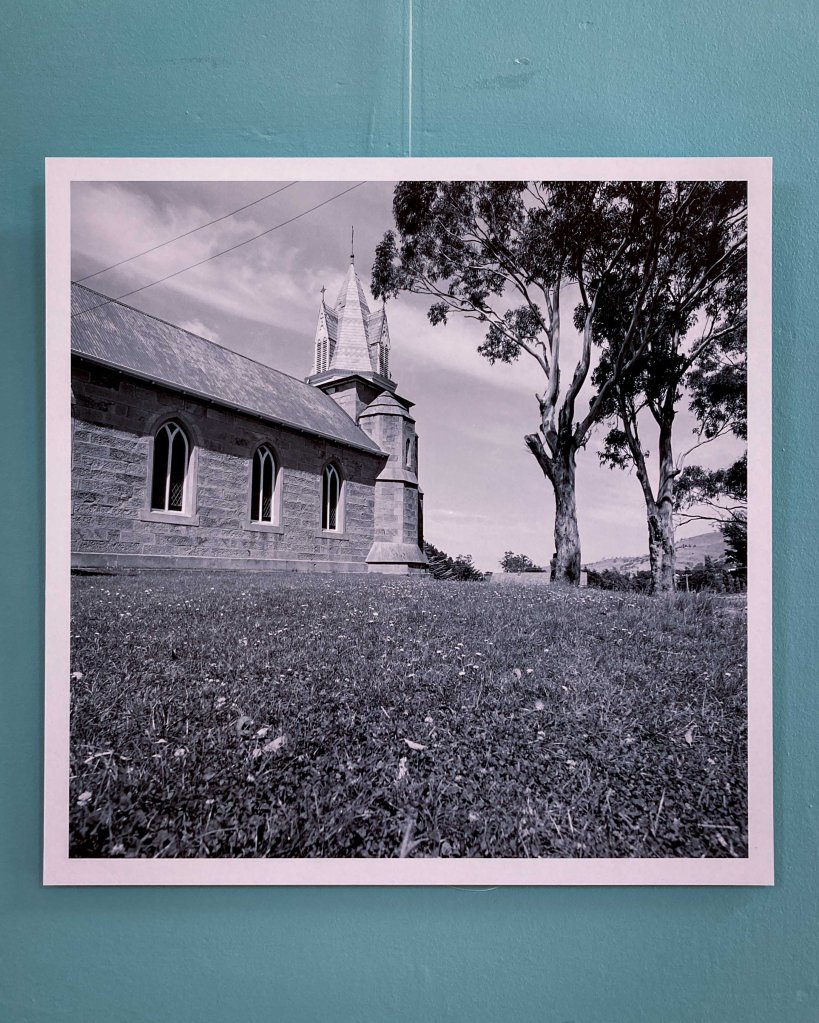
The exhibition was curated by Richmond Bicentenary Creative Director, Noel Frankham. The photographs form part of the “Wes Stacey archive of architectural photographs, 1968-1972”, held by the National Library of Australia.
It’s an amazing collection of almost 3,000 photos.
St John the Evangelist Precinct
Three hours was a lot of time to explore the area in between visitors. Here’s some photos.
Old Catholic School House (1843)
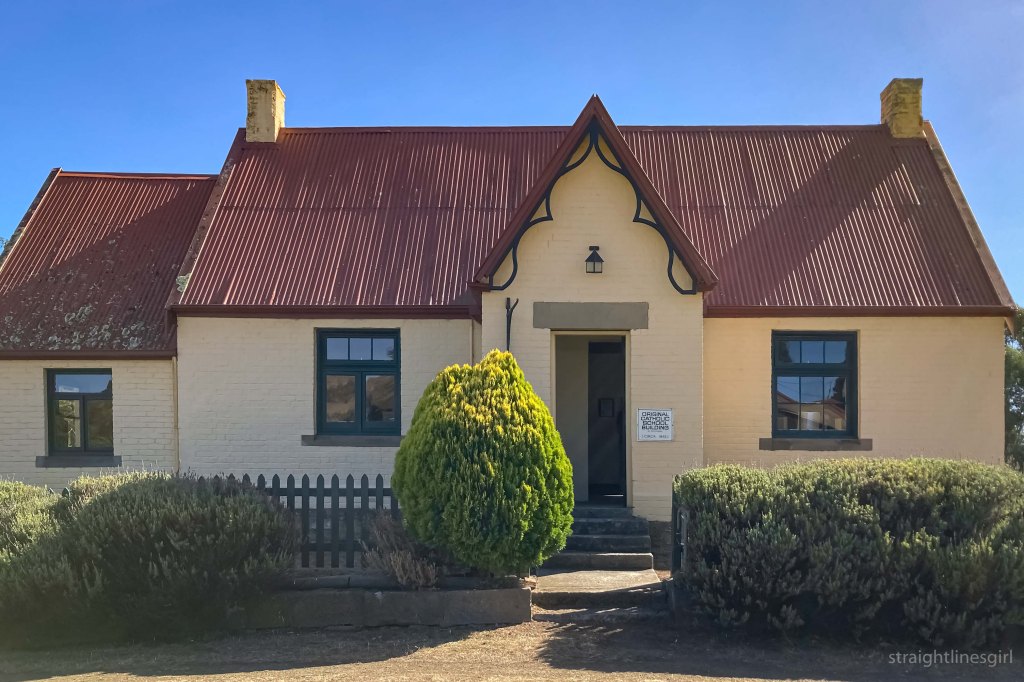
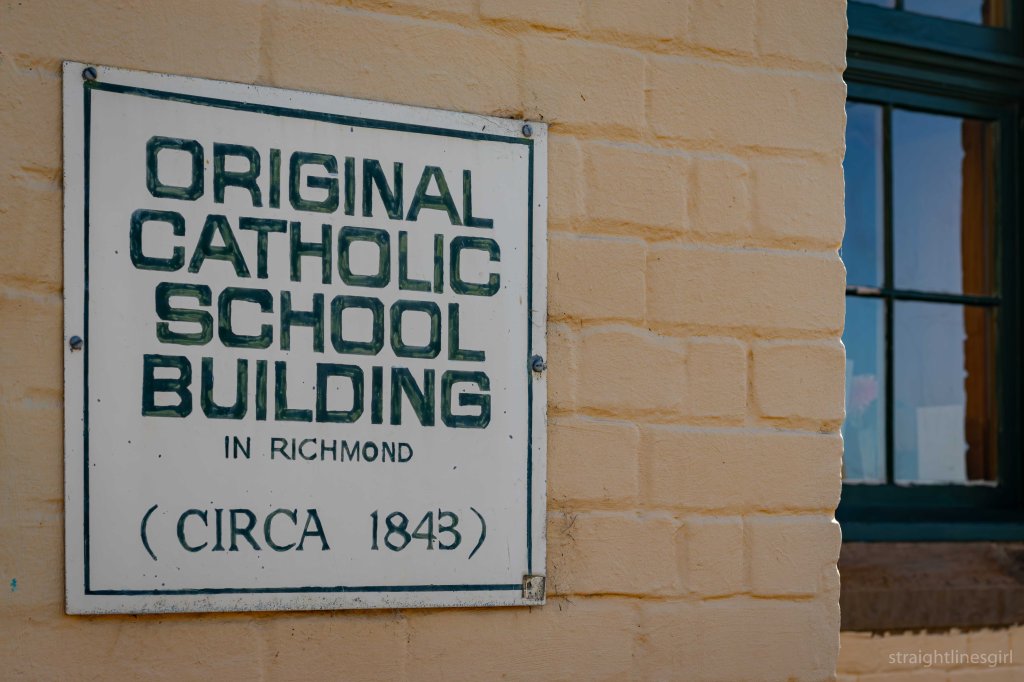
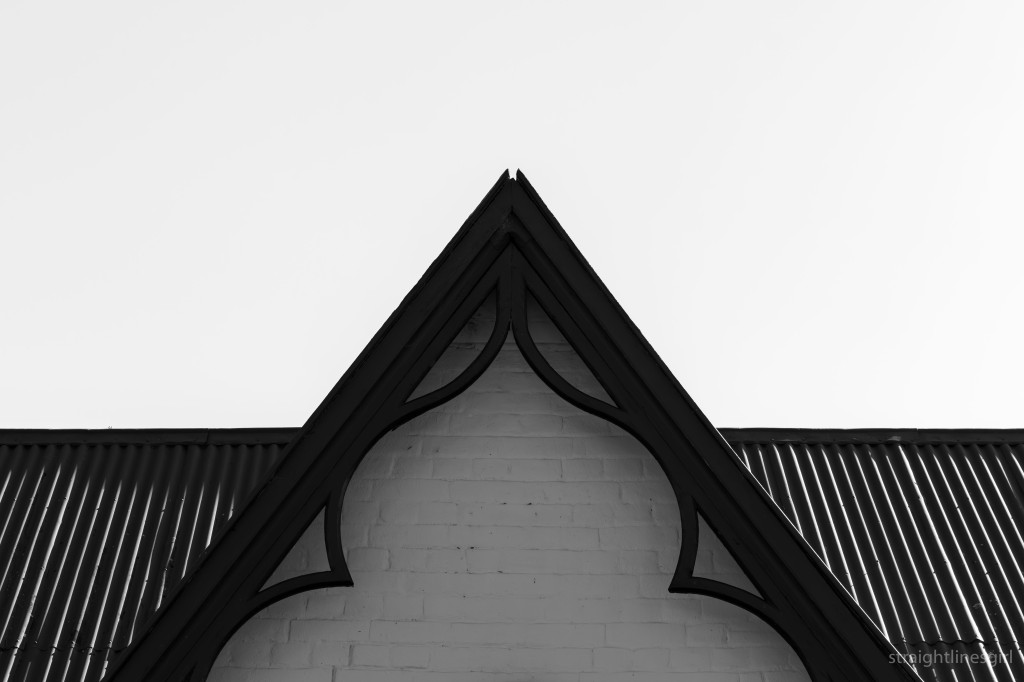
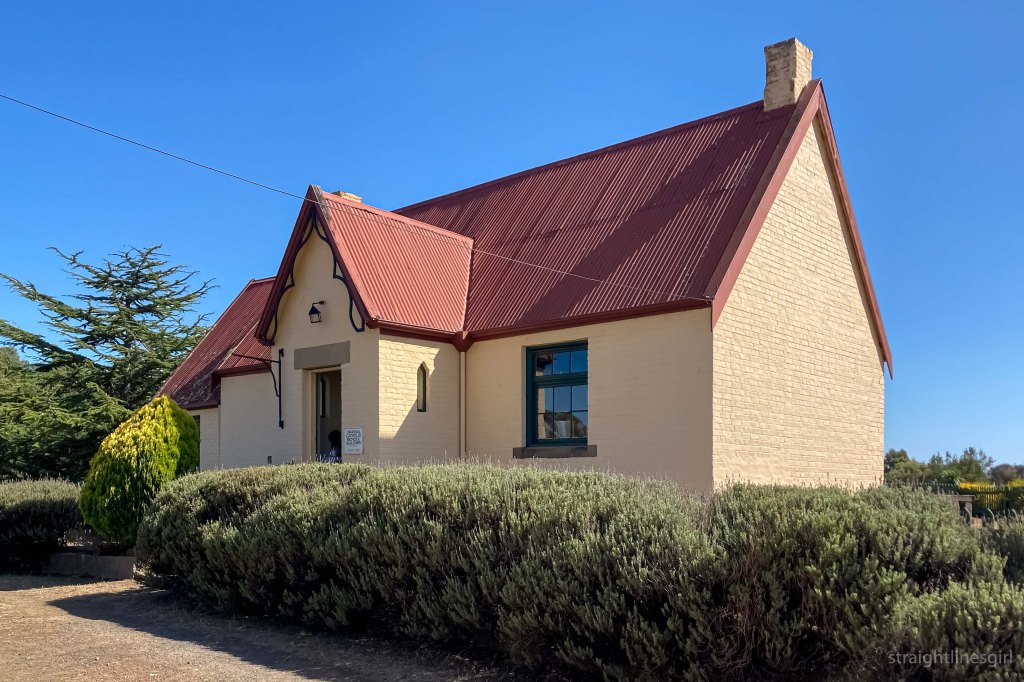
St John the Evangelist Church (1835)
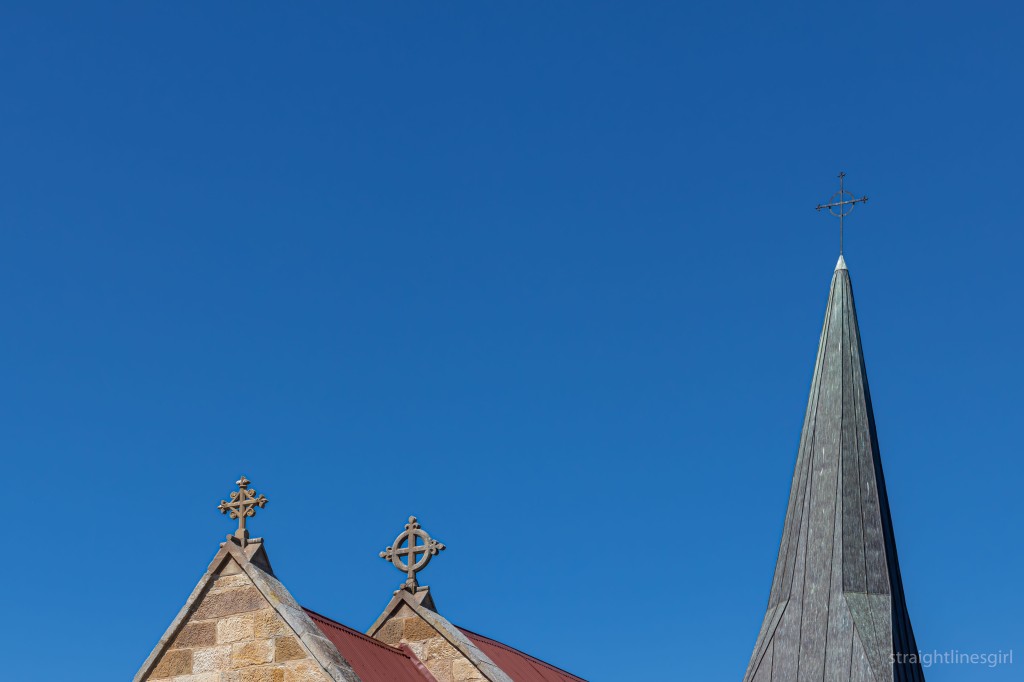
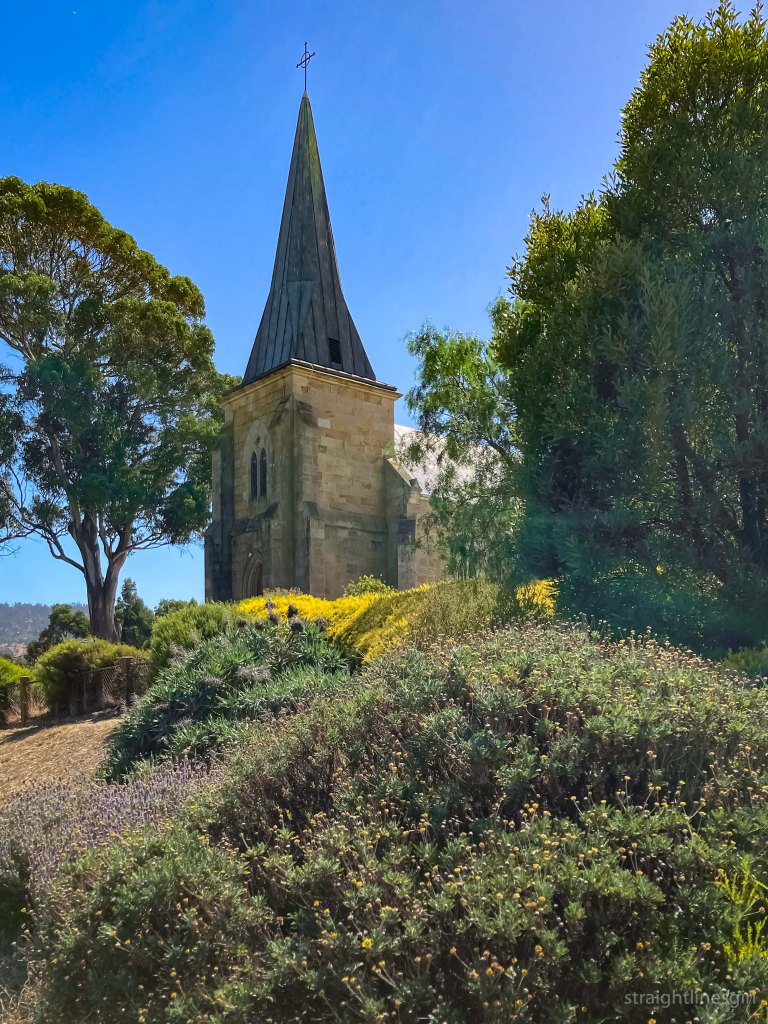

The Presbytery
The original church presbytery (date unknown) eventually become a convent and was subsequently replaced by in the 1930s by a new catholic school and convent. In 1929, the old school house was converted into a presbytery, presumably temporarily.
The current presbytery was designed by Paul Fox in 1957. The newly appointed parish priest, Rev Fr JB Reed had the design approved by the Archbishop Most Rev G Young DD, and it was completed in 1959 by the builder Mr E H Hewitt of Lindisfarne.
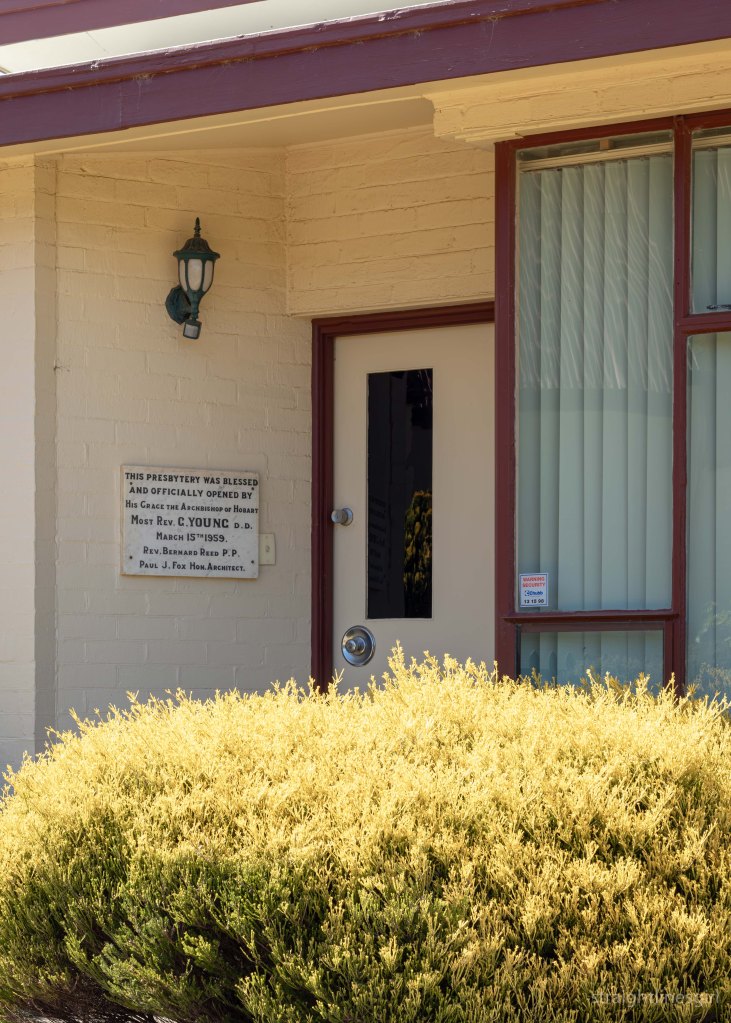
It’s a two-bedroom house with, we were told, an ensuite bathroom, which was apparently very uncommon in the 1950s.

At the building’s blessing and opening on 15 March 1959, The Mercury observed that, ‘although modern in design, the presbytery has been built so that it in no way interferes with the antiquity of the church’.

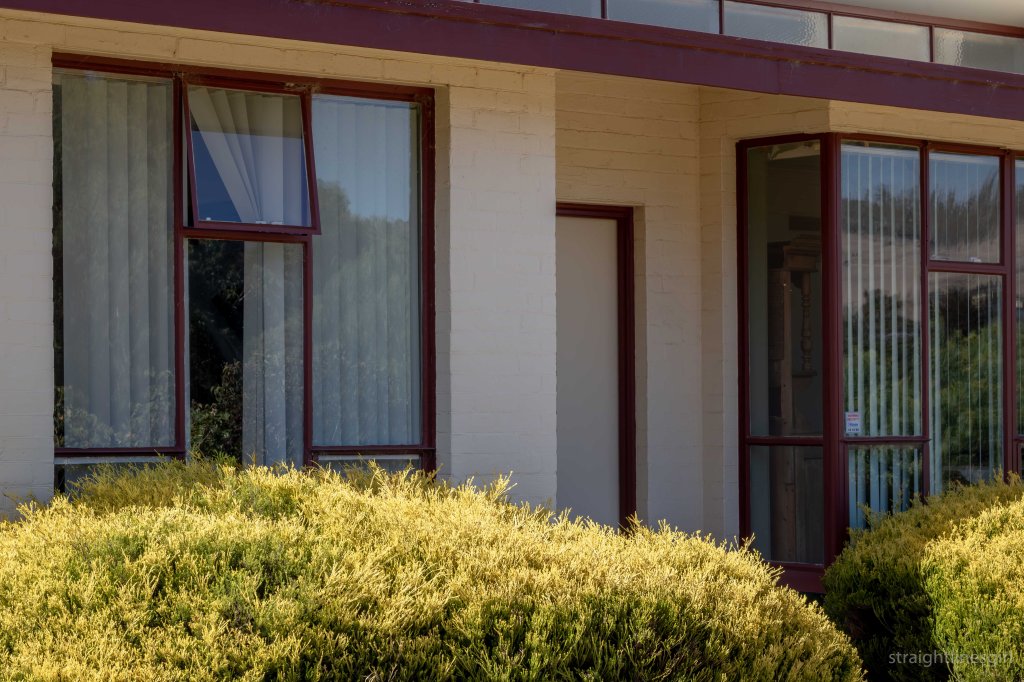
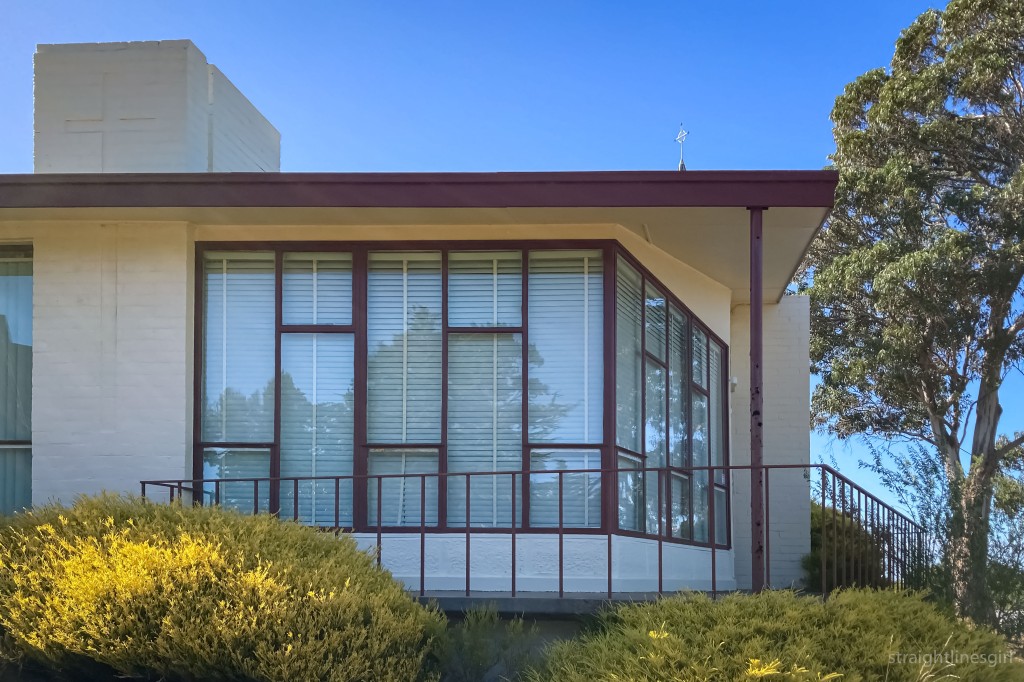
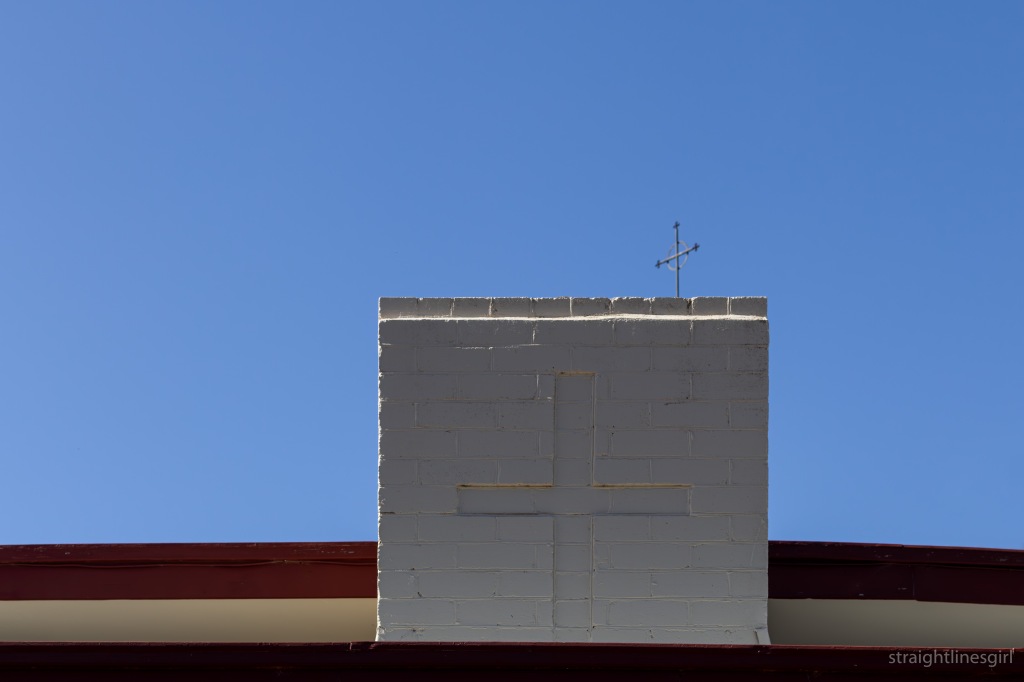

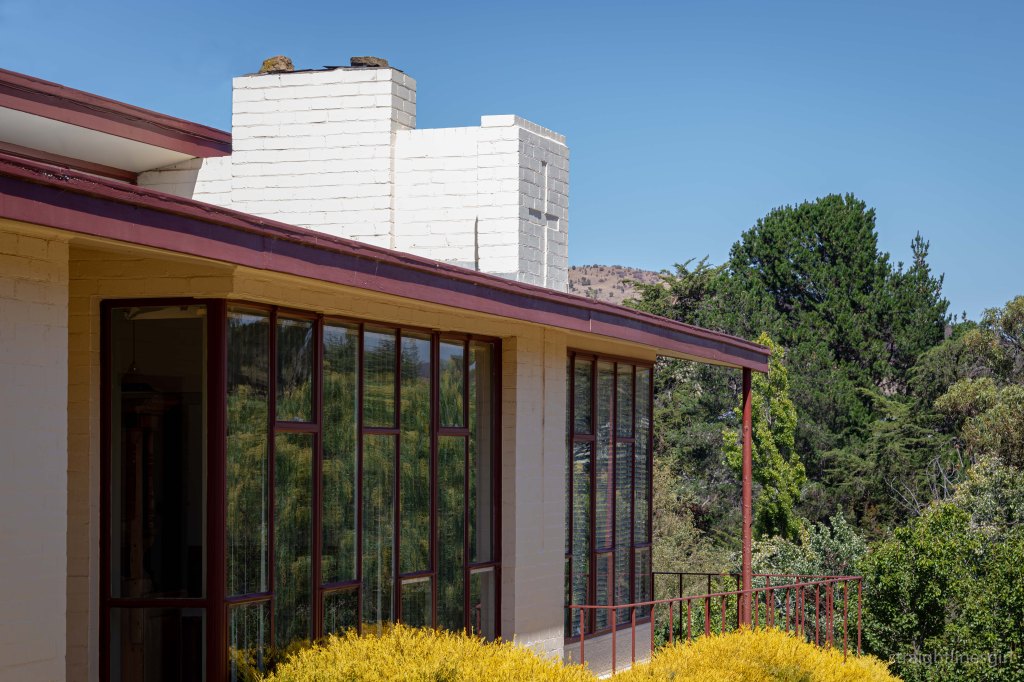
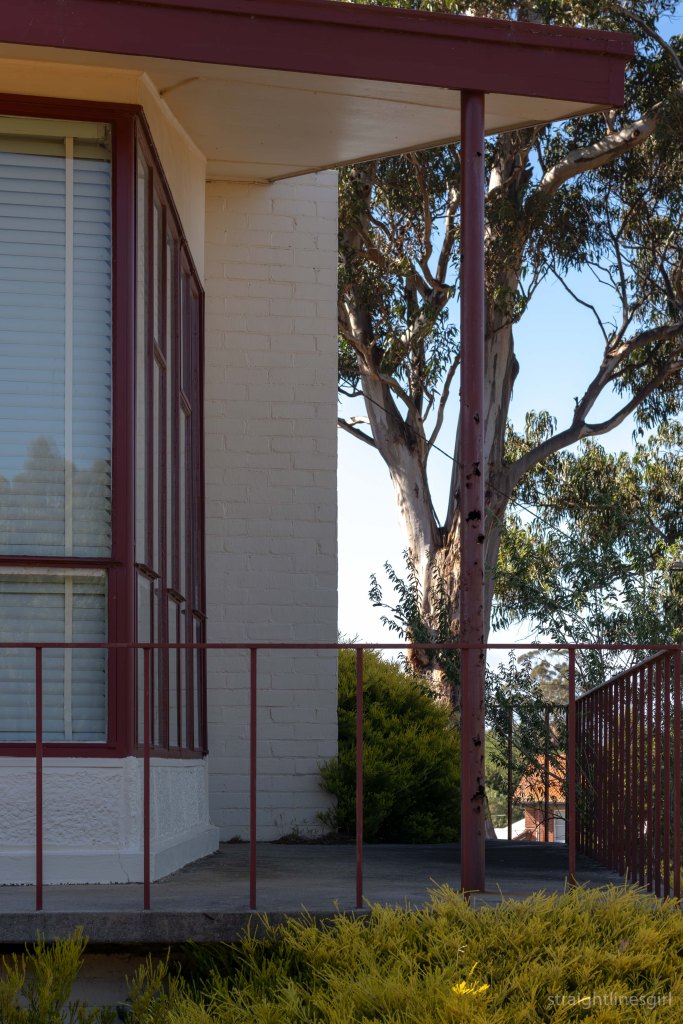
I had a lovely morning exploring what I could of this wonderful building and meeting and greeting visitors to the school house. It was interesting to hear some of the stories people shared.
I think part of the fun of Open House is to meet people with common interests (or even uncommon interests!) and to learn interesting things about our built heritage.
And the day wouldn’t be complete without . . .
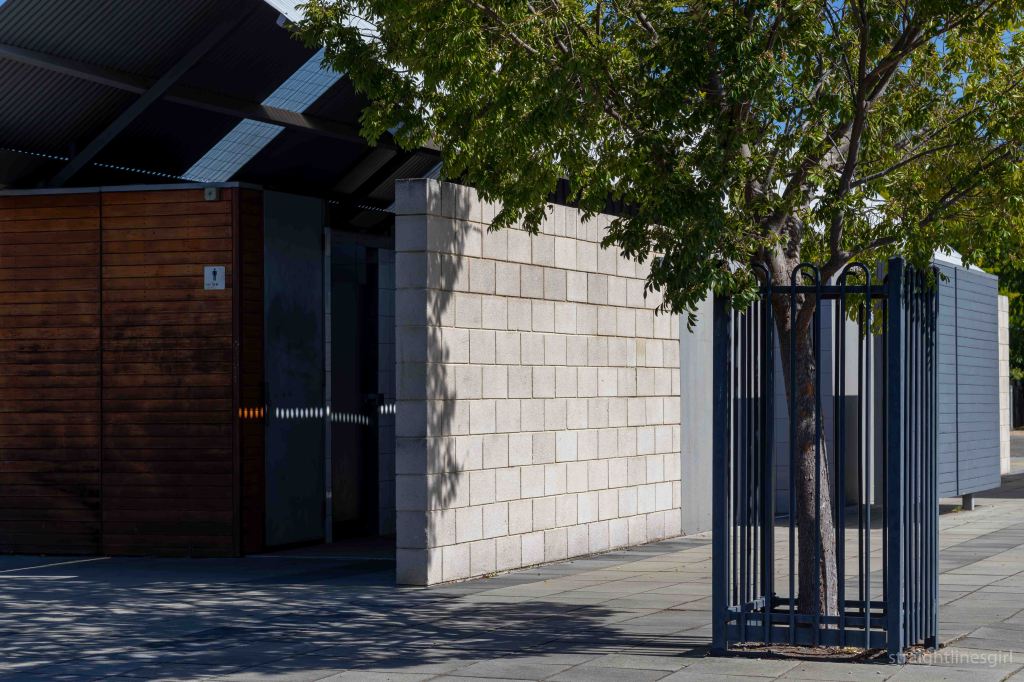
This was presented as an example of ‘contemporary architecture within a historic setting’.
The complex was commended in the 2004 and 2005 Tasmanian architecture awards:
“This building deserves recognition because it seeks to contextualise, within an historic setting. Through means other than imitation of historic forms. It is a well-considered approach, which reworks components of the familiar without pastiche. It also provides an innovative plan for an often maligned building type.”
From 1+2 Architecture
Thanks to everyone who made this weekend possible, especially Katie and Jen from Open House HQ, who do an amazing job of putting the program together.

