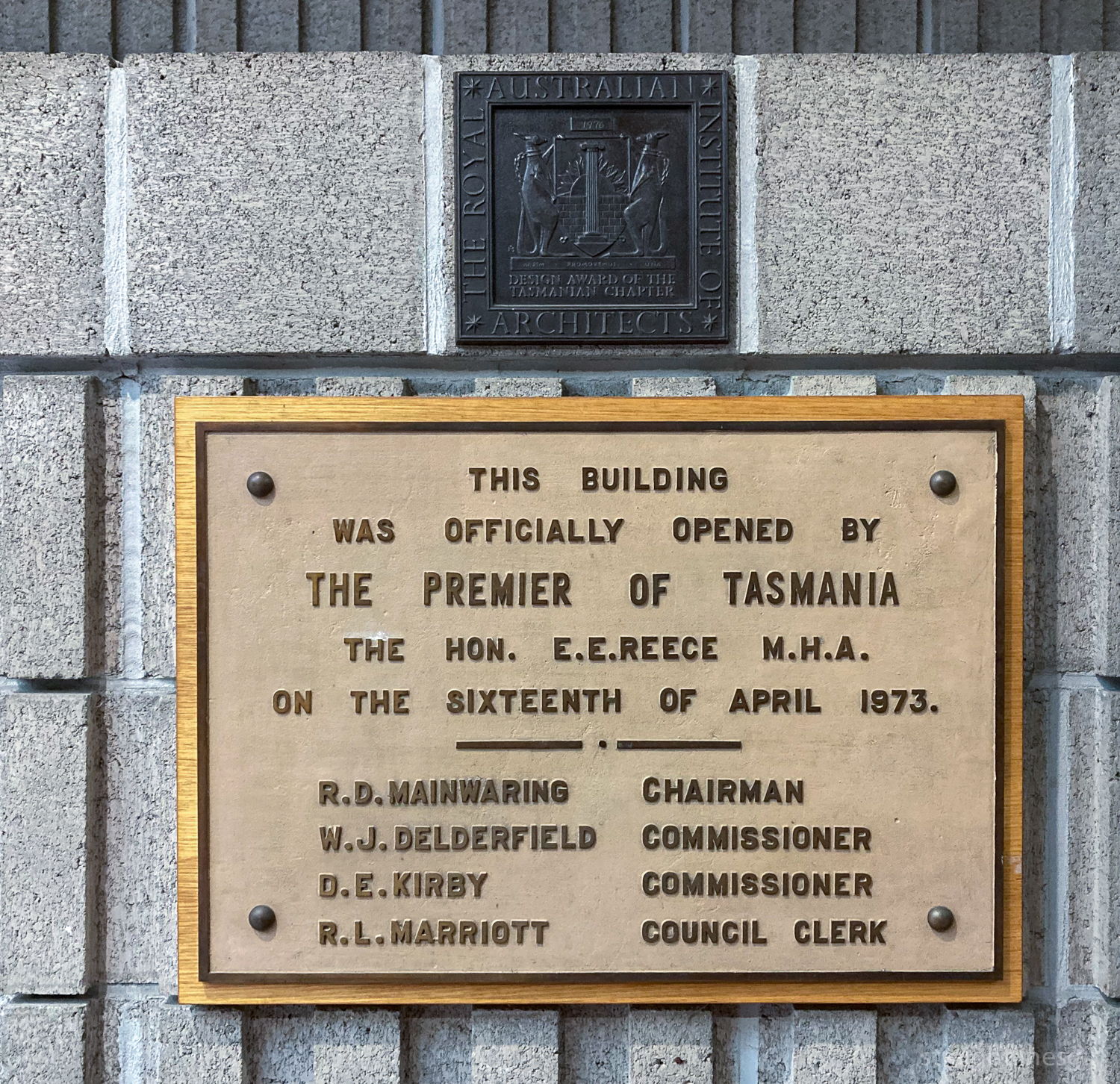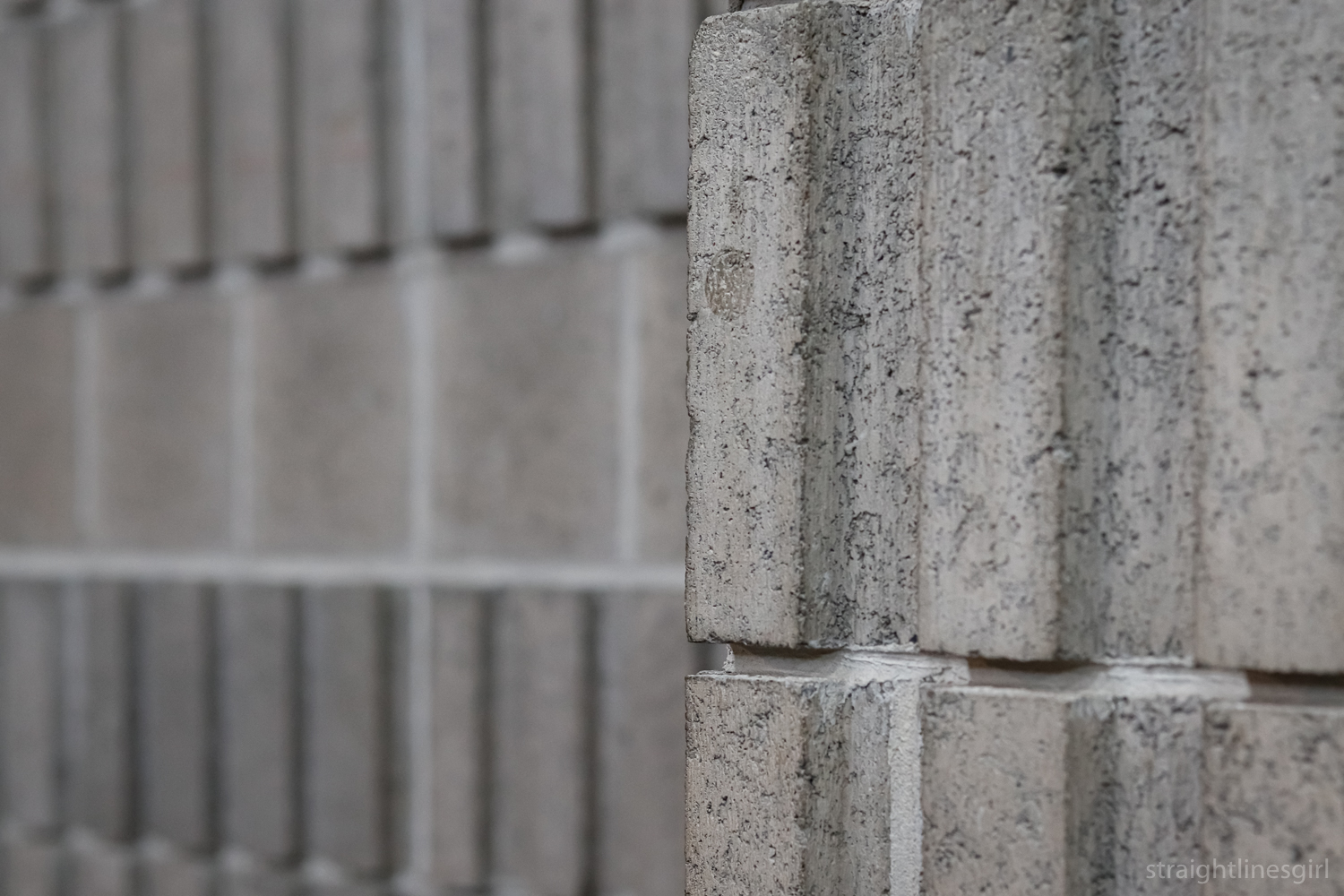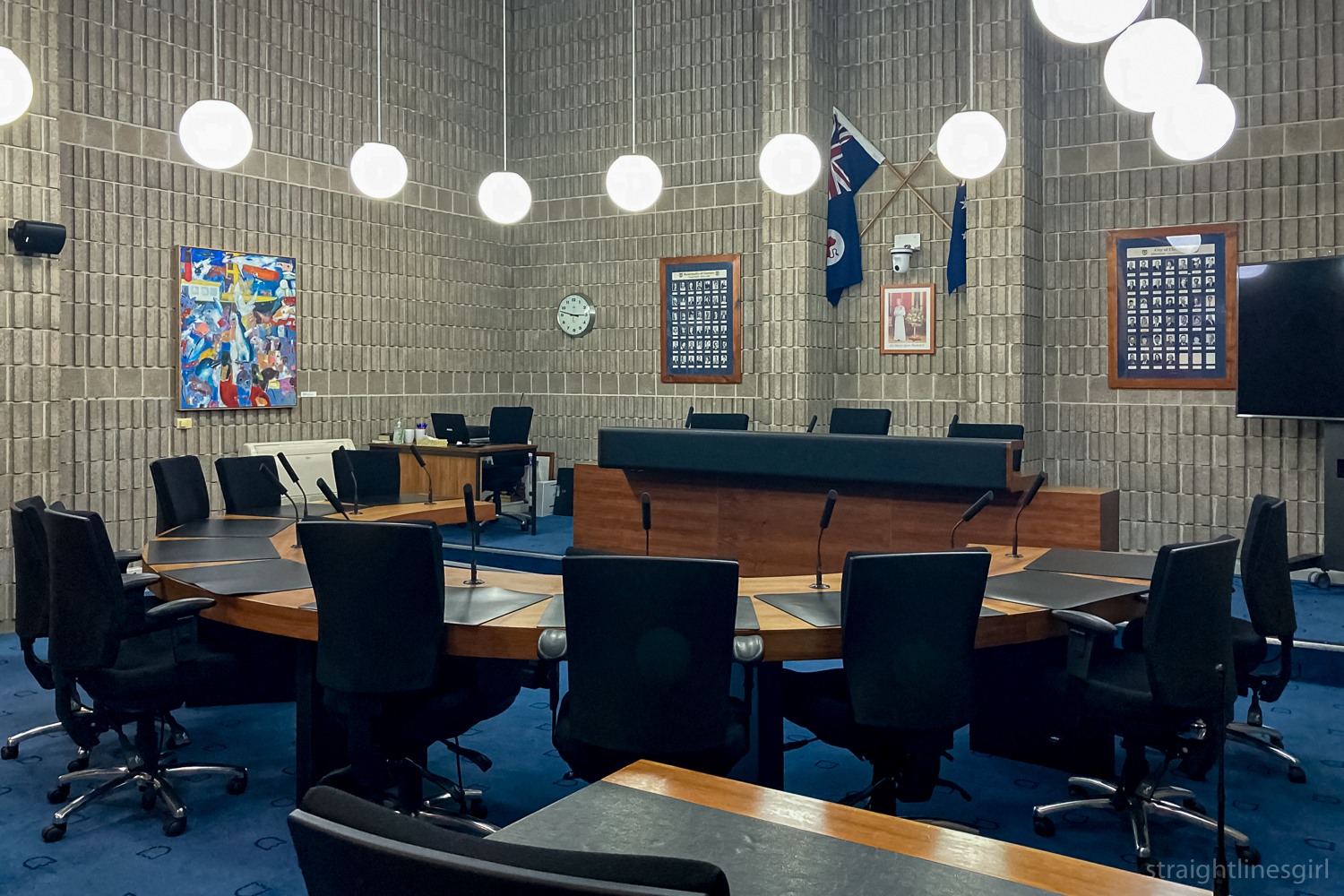
This weekend was the 10th anniversary of Open House Hobart and they had a great program. But I had already made arrangements for Saturday before the dates were announced and wasn’t able to attend anything that day. The only building we were able to arrange was a tour of Clarence City Council Chambers on Sunday.
It was amazing!
Unfortunately, it was raining so I don’t have any photographs of the outside (yet) but the Open House site has some good exterior images.
The building was built in 1972 to replace the older council building in Bellerive, when they decided to move the administrative centre to Rosny. It’s located near other government services such as the police station and the library, and is a short walk from Eastlands shopping mall.
It’s a most impressive building that won the Triennial Award for Public, Educational, Religions and Sporting Buildings in the 1975 Tasmanian Architecture Awards. This year, it won the Enduring Architecture Award in the Tasmanian Architecture Awards, and was shortlisted for the national award.

It was designed by partners Lew Parkes and Pat Bush of Bush Parks Shugg & Moon in conjunction with Ray Heffernan, Bevan Rees and Charlie Voss, and we were lucky to have Bevan Rees show us around the building.
Bevan said it was built by the firm EA Watts (who also constructed 10 Murray Street). It has two “wings”.
The council administration wing was built with the concept of a shopping mall in mind, with the potential for future extension. The Tasmanian Architecture Awards jury citation says that this wing,
extending above ground over two levels and basement as the site falls away, is of an open rectangular plan surmounted by an expressed steel structure, with a glazed wall surround set back from the perimeter steel supporting columns. Beneath a central lantern light, the ground-level public foyer gives open access to council services, echoing the neighbouring shopping mall.
The other wing is the area occupied by the council and is used for council functions and activities. We saw the main council meeting room and another large space outside of that, where we could see some of the original drawings of the building and other designs from the architects. It had some very cool carpet too. (Just visible in the photo above.)
This wing is described as “a vertically ribbed concrete masonry structure set into the ground, providing an expression of solidarity and contrasting texture”.

We weren’t able to visit the administration section but were free to have a look around the council wing, which is notable for its use of Besser blocks. The vertically ribbed concrete blocks were made especially for this building and Bevan said he can only think of one other example in Hobart where the same style of blocks is used. (Hint: It isn’t grey.)

He said concrete blocks were relatively new to the markets in the 1960s, and one way Besser used to promote them was to hold functions for architecture students. Apparently, this was successful in encouraging young designers to use Besser blocks and they became very popular in Tasmanian design in this period.
The bricks are beautiful, and I do apologise for not taking in everything Bevan said because I kept going back to admire them.

Bevan explained how the texture of these blocks gave them good acoustic properties, which meant that the designers didn’t have to do any further work to improve the acoustics of the council meeting room, and it wasn’t a “big boomy space”. He also talked about how the building was designed to not separate the public from the council so it made it a very “democratic” space. This feel of being close to the action reminded me a little of the design of the court rooms in the Supreme Court, which we visited back in 2019.
The planning officer from Clarence Council was also on the tour and he told us what a pleasure the building is to work in. He said that it’s a testament to the building and its design if it lets you in, and you don’t notice the building, then it grows on you and all of a sudden you’ve become a fan of the space. (*Googles jobs at Clarence Council*)

Also testament to the design is the fact it has barely been modified in the 50 years since it was built. For example, in the council meeting room, all that’s really changed has been including TV screens and AV equipment to allow for council meetings to be streamed.

The purple seats in the public viewing area (how good are they) are thought to be original but no one’s really sure. The longest serving council staff member, who has been there since 1983, has said they were there at that time, so they’re at least 40 years old.

It was also a nice touch that one of the people on the tour had been on Clarence Council in the 1980s and was really happy to have the opportunity to see the space again.

I definitely need to come back here to explore the outside of the building.

Summing up the building’s enduring architecture award, the jury said
The Clarence Council Chambers is distinctively Tasmanian, while embracing universal modernist ideas. The design utilises local materials, and the careful articulation of building, space and landform to produce an architecture of civic identity—in a manner that would characterise Tasmanian architecture in the coming decades. It is an enduring building representative of an important phase in Tasmanian architecture evolution.

Thanks to Open House for making this possible. I’m glad that the one place I got to visit this year was as fabulous as this was!

Pingback: Week 46/2022: a painful week - stepping on the cracks
Pingback: Week 50/2022: The end of what? - stepping on the cracks